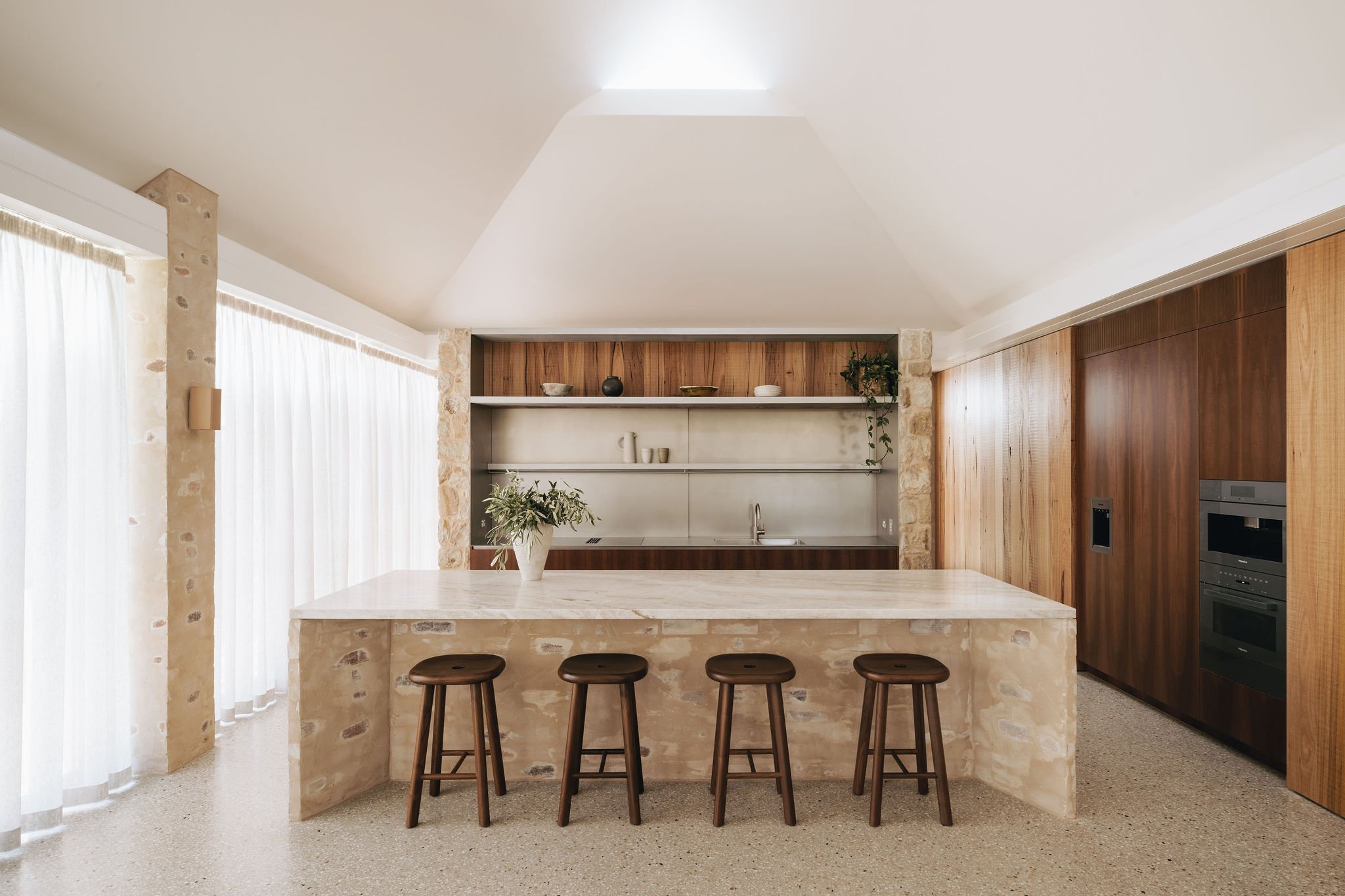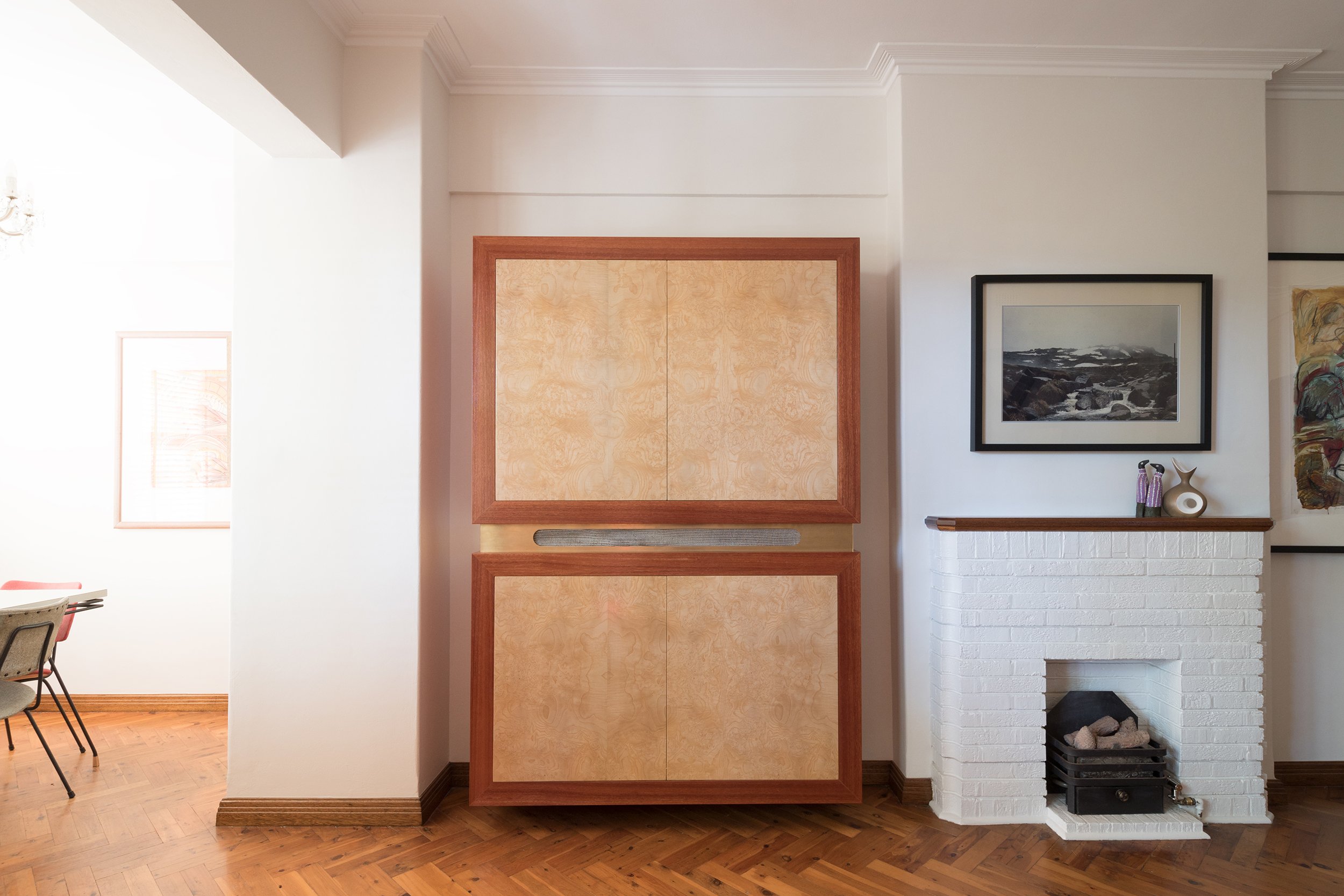House in the Vines
This project transforms a century-old house in South Australia’s Riverland into a contemporary family home. Thoughtfully designed additions introduce a light-filled kitchen, dining, and living area, taking full advantage of the site’s orientation and vineyard views.
The new spaces integrate with the original stone structure, blending its timeless character with modern functionality to create a warm and inviting setting for everyday life.
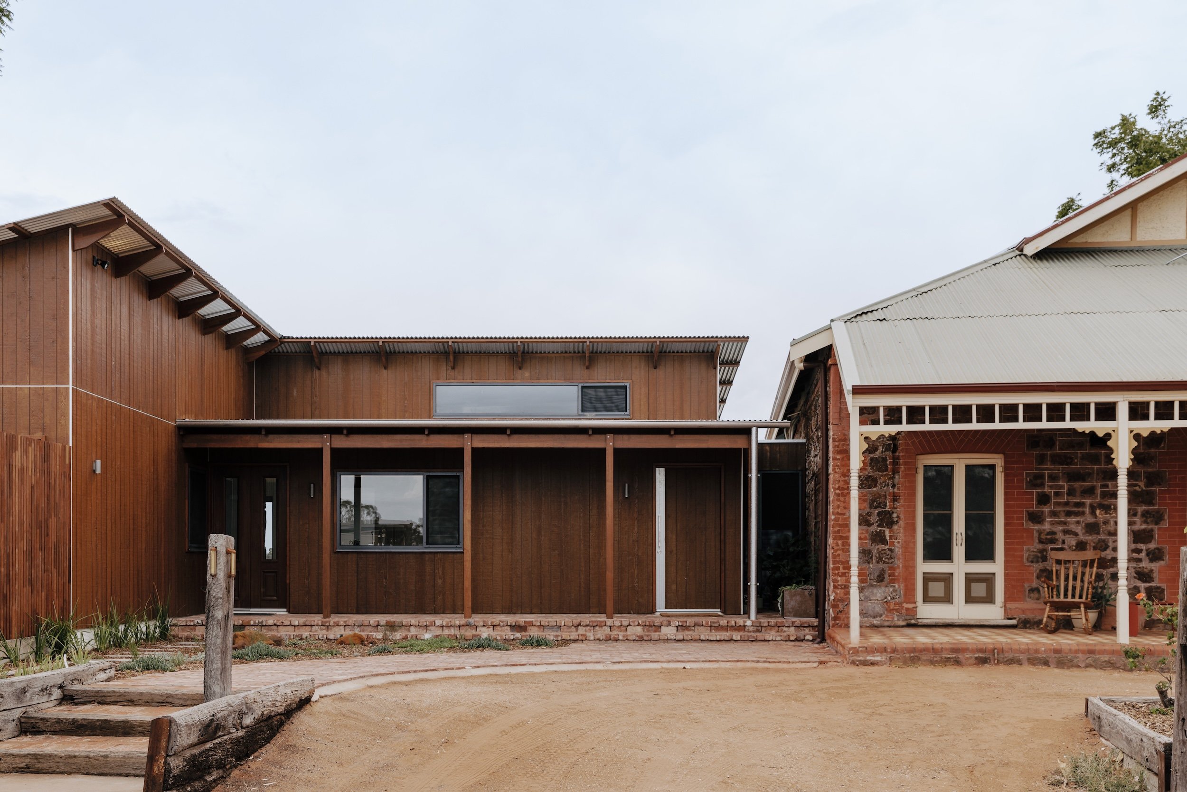
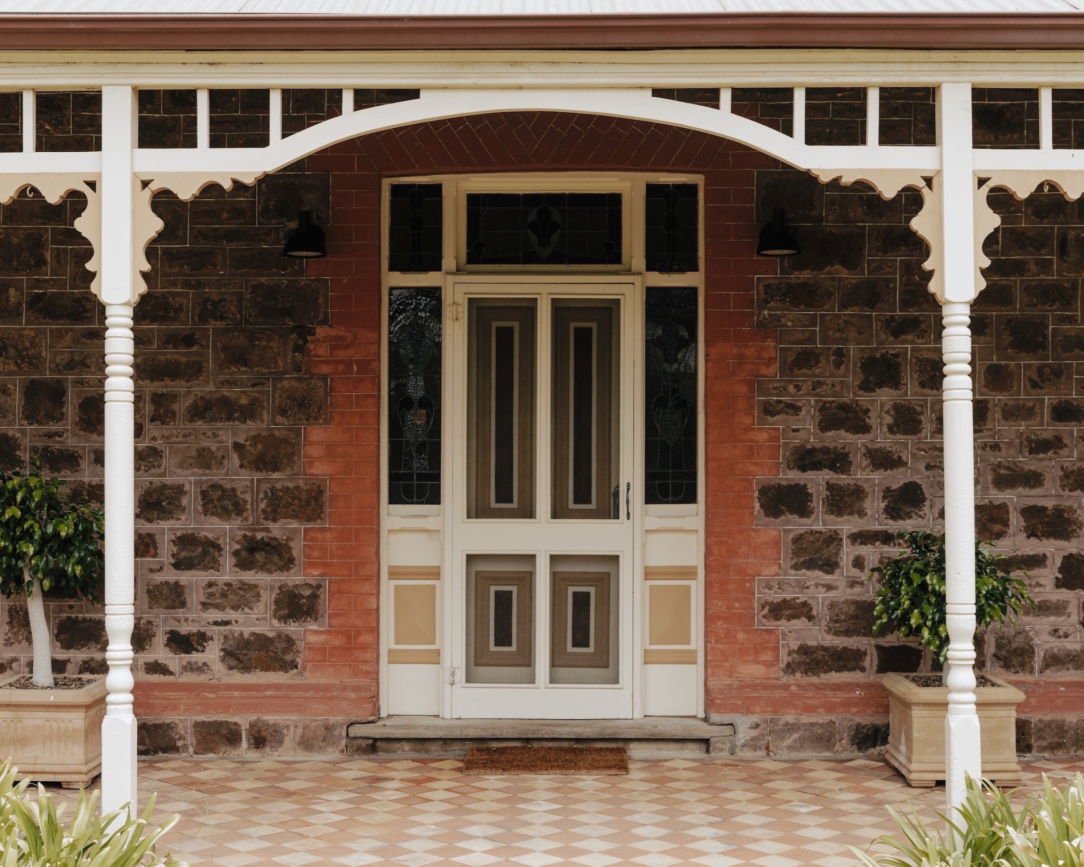
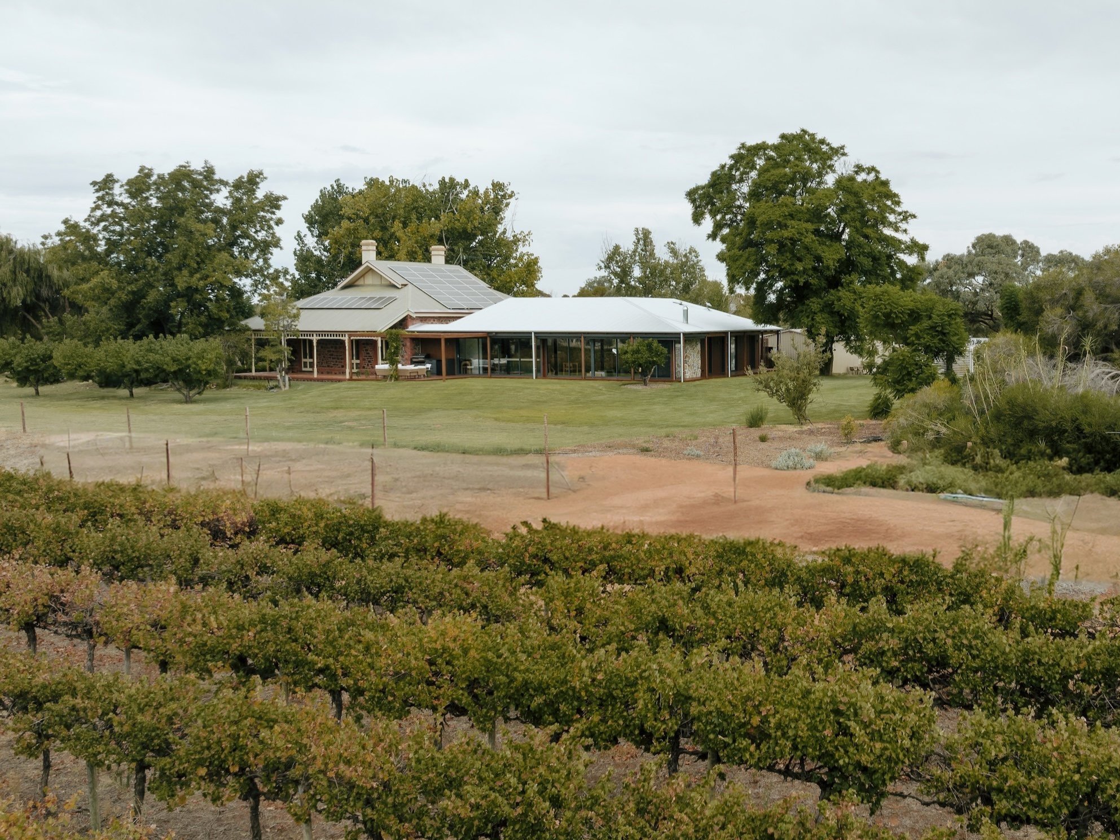
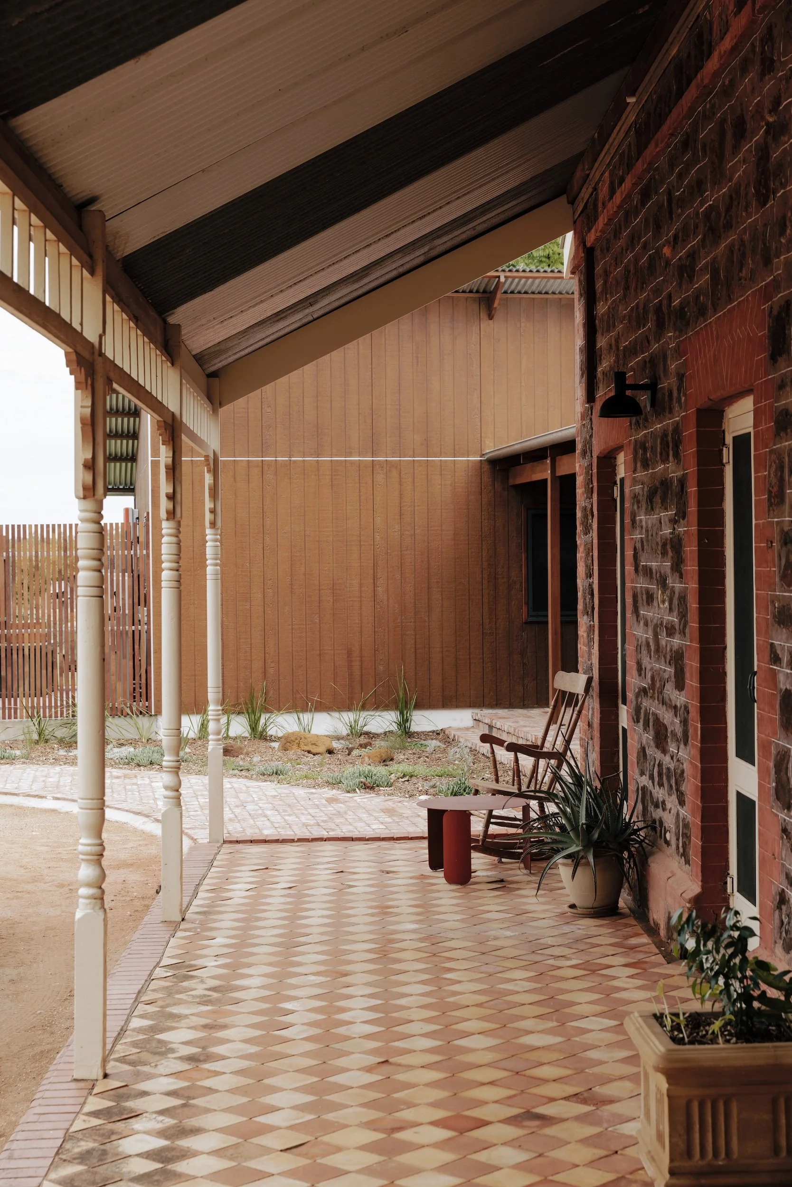
A scene looking down the original verandah of the old house towards the new additions, showcasing the traditional tiled verandahs and timber detailing. The new skillion roof on the additions feature exposed timber eaves, complementing the original structure.
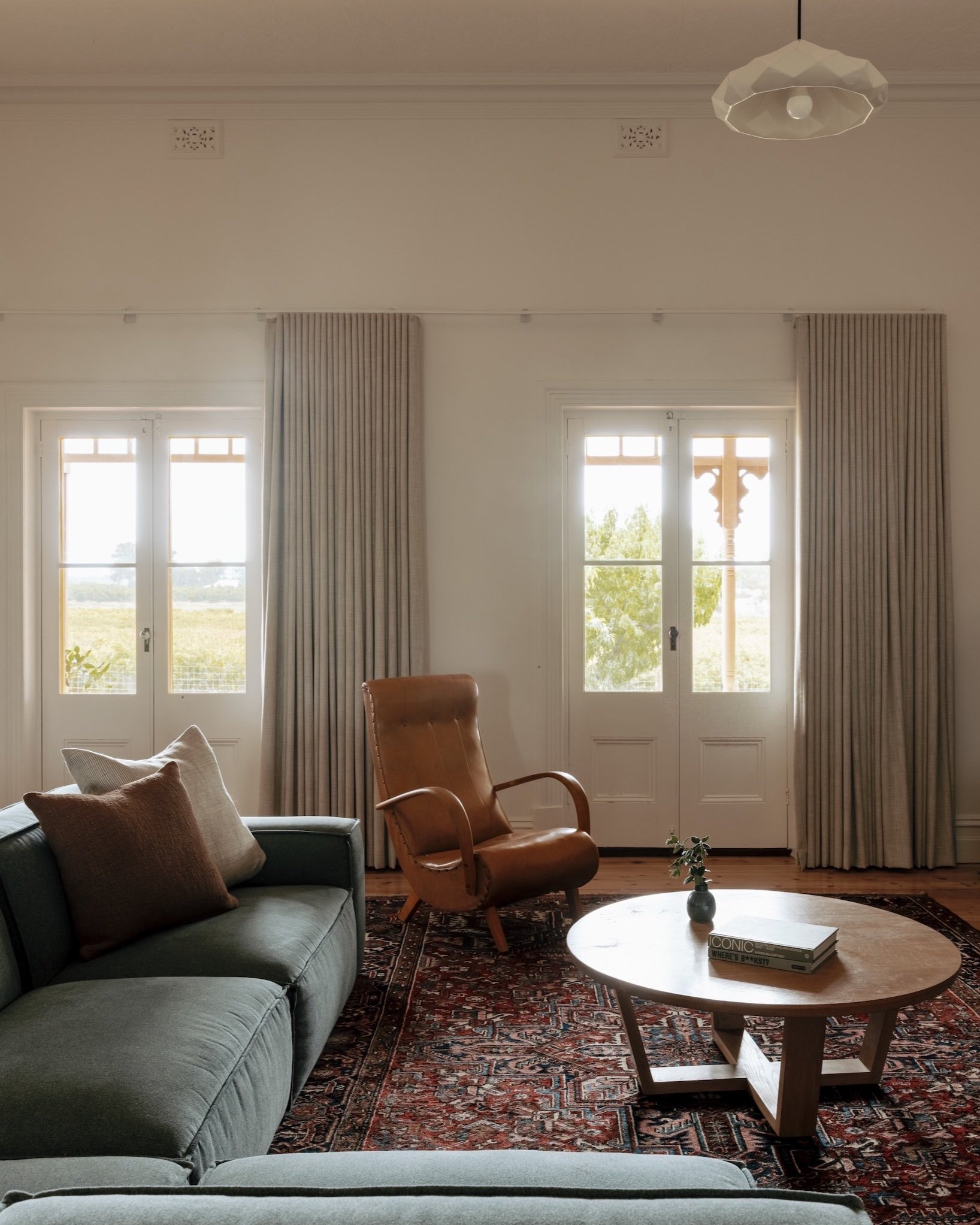
A look at the family room in the original part of the house, featuring new lighting and fresh paint that bring a contemporary touch to the space. The room offers a glimpse of the vines beyond the verandah, creating a seamless connection between the indoors and the natural landscape outside.
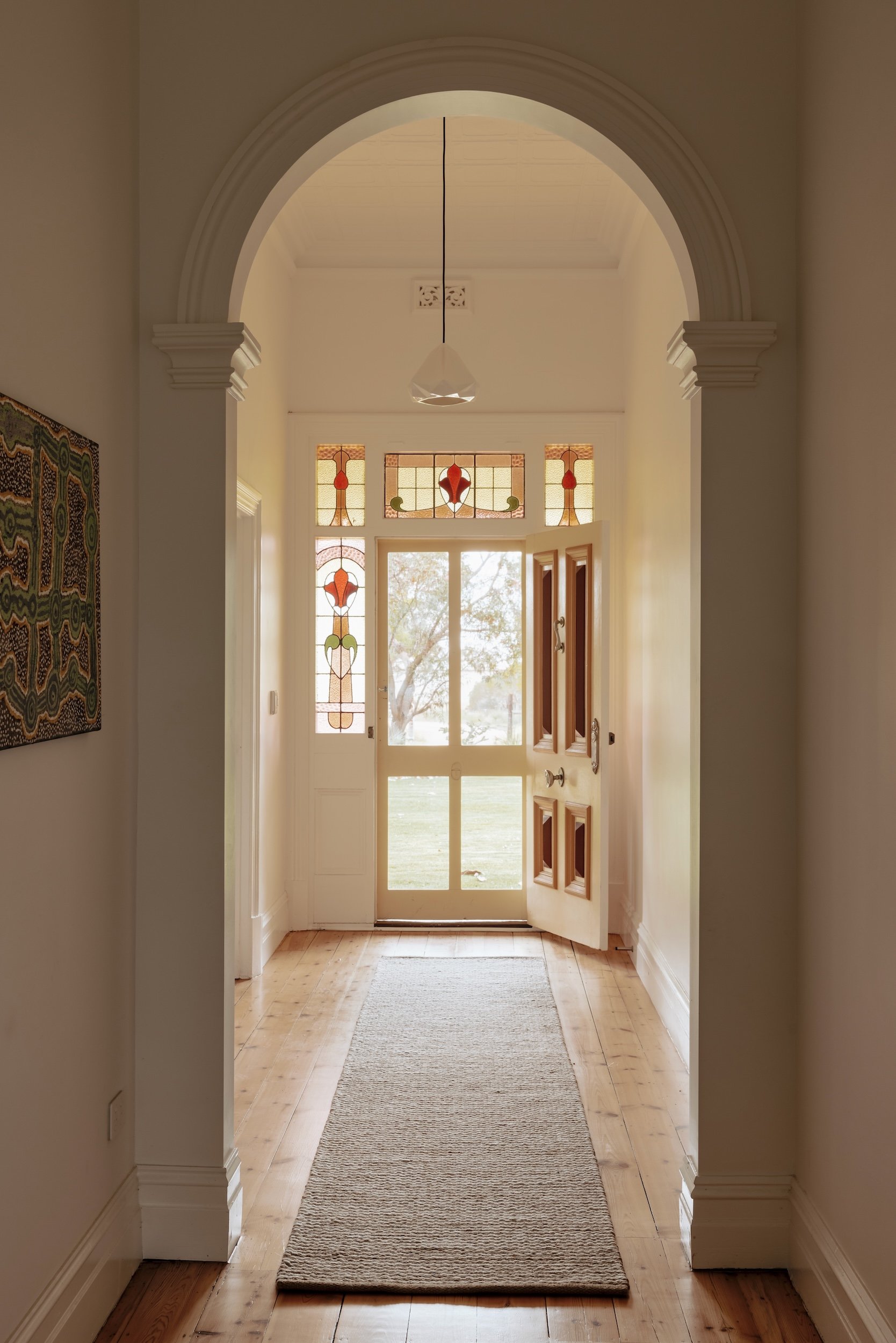
A view down the hallway towards the old front door, where a new arch, crafted with traditional plaster moulds, adds a graceful touch. New porcelain pendant lights, alongside the original timber floors, bring elegance to the space, while the preserved leadlighting underscores the home's heritage.
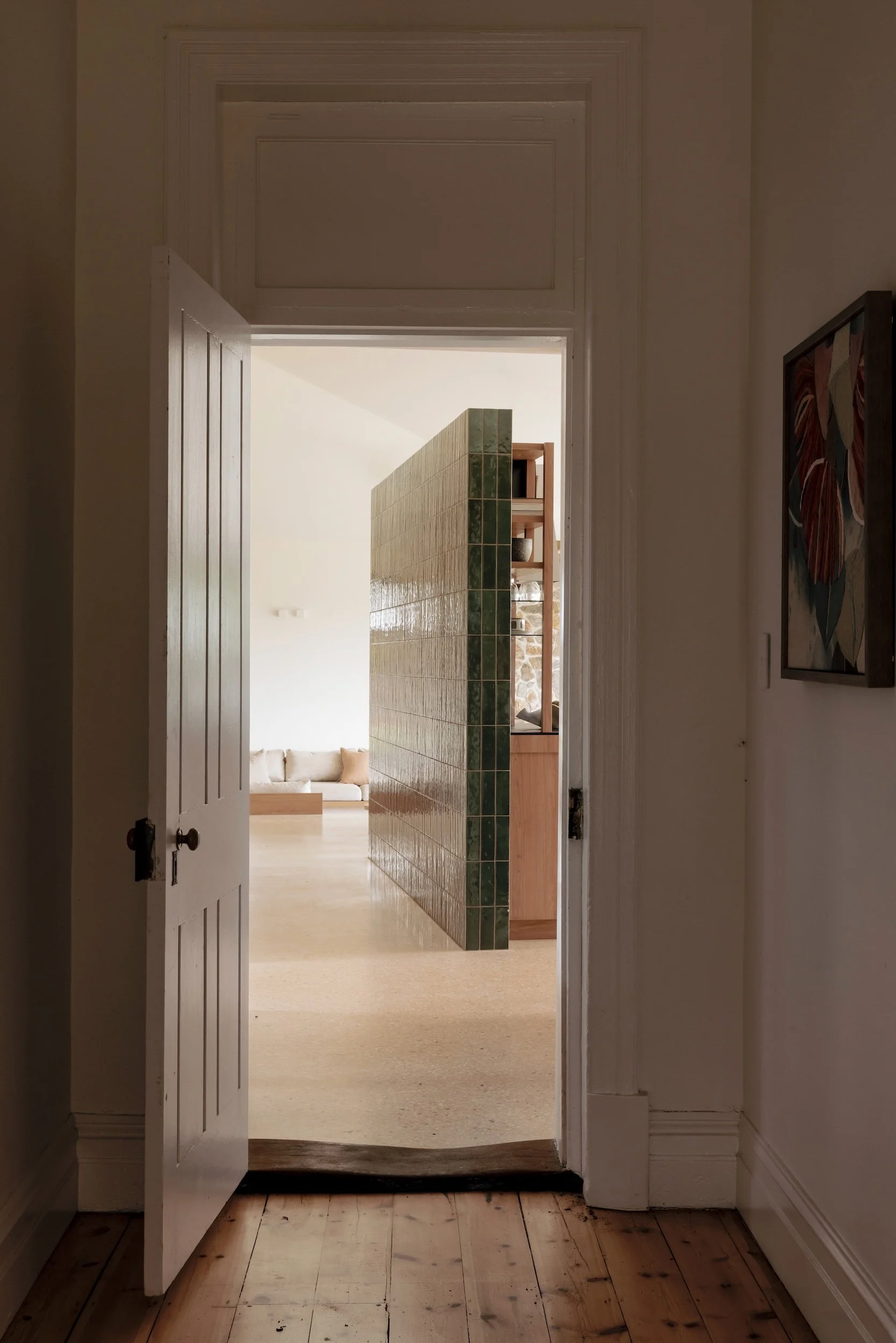
A glimpse from the old hallway, framed by the original doorway and timber threshold, offers a view through to the new kitchen. The tiled wall and polished concrete floors in the new additions characterise the home’s modern elements, creating a distinct contrast while respecting the original structure.
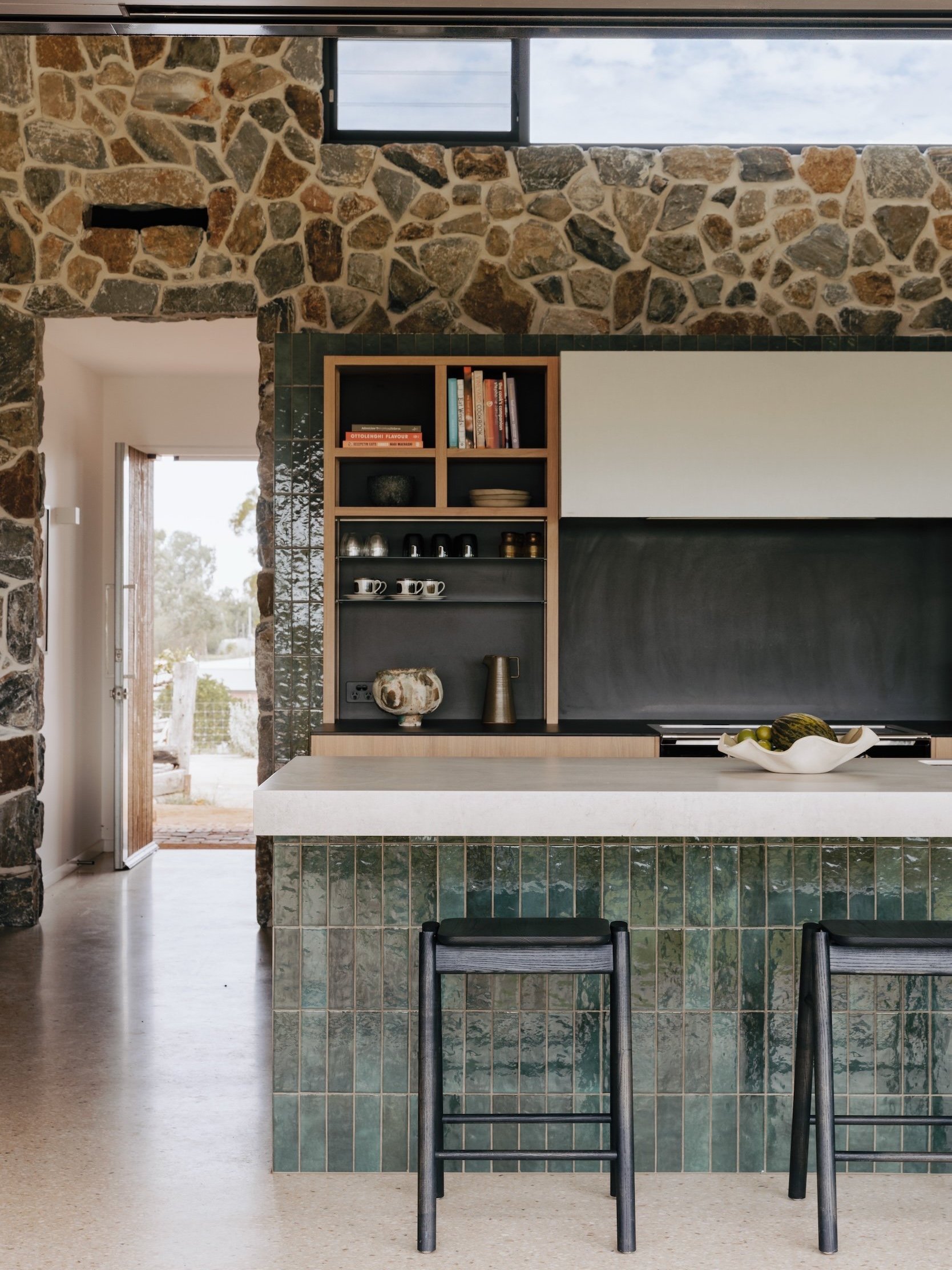
A front shot of the kitchen, showing the tiled elements that wrap around and define the cooking space within the larger living room. The rangehood with a metal shroud adds a sleek touch, while open shelves in the kitchen bring a relaxed feel. A large-scale stone wall serves as a dramatic backdrop, creating a sense of unity with the original stone house.
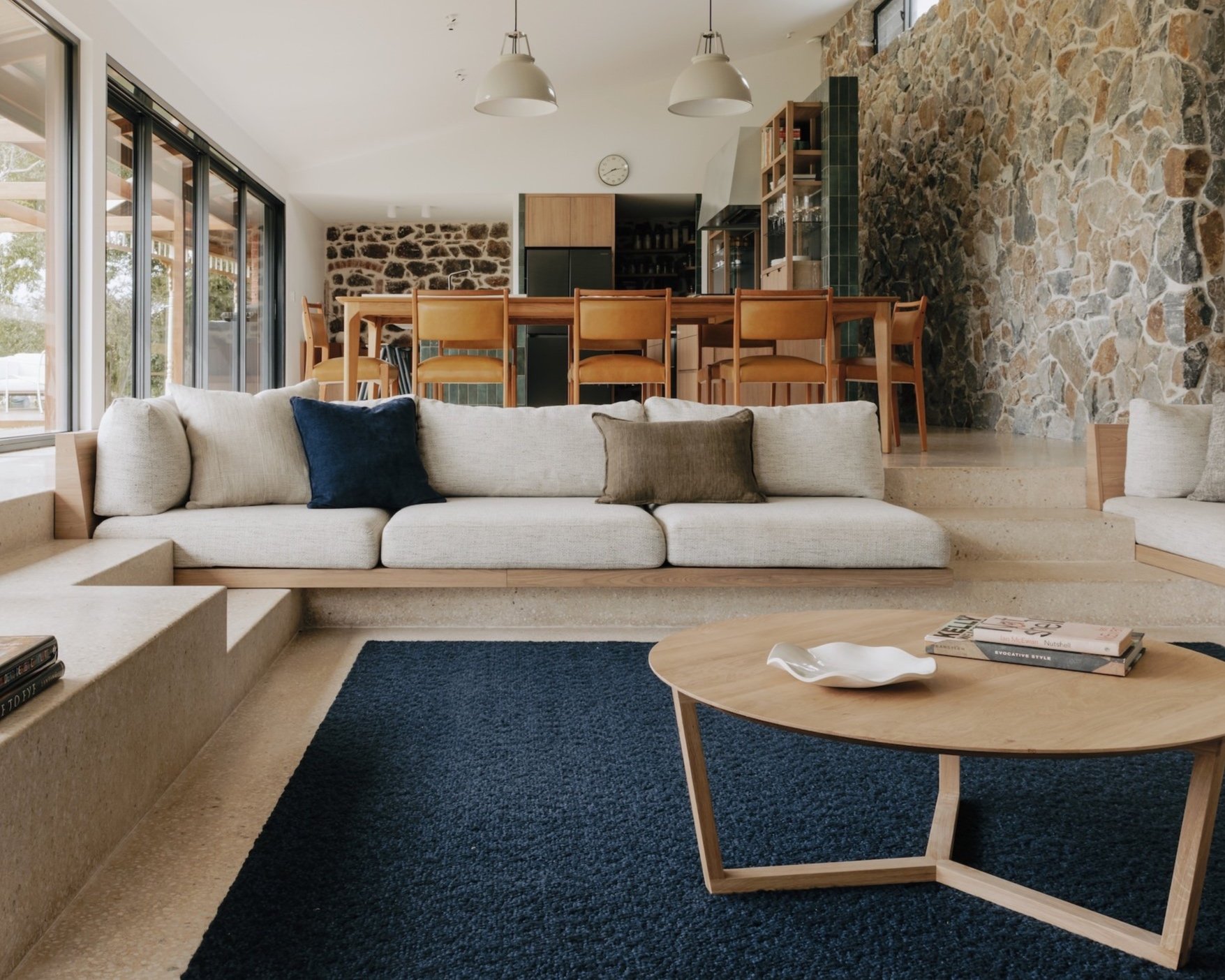
A view from the sunken living room across the dining area towards the kitchen beyond. Moulded polished concrete define the seating areas with built-in sofas, while a stone wall runs the length of the space, connecting the sitting, eating and cooking zones. The kitchen is visible in the distance, completing the sense of flow and connection.
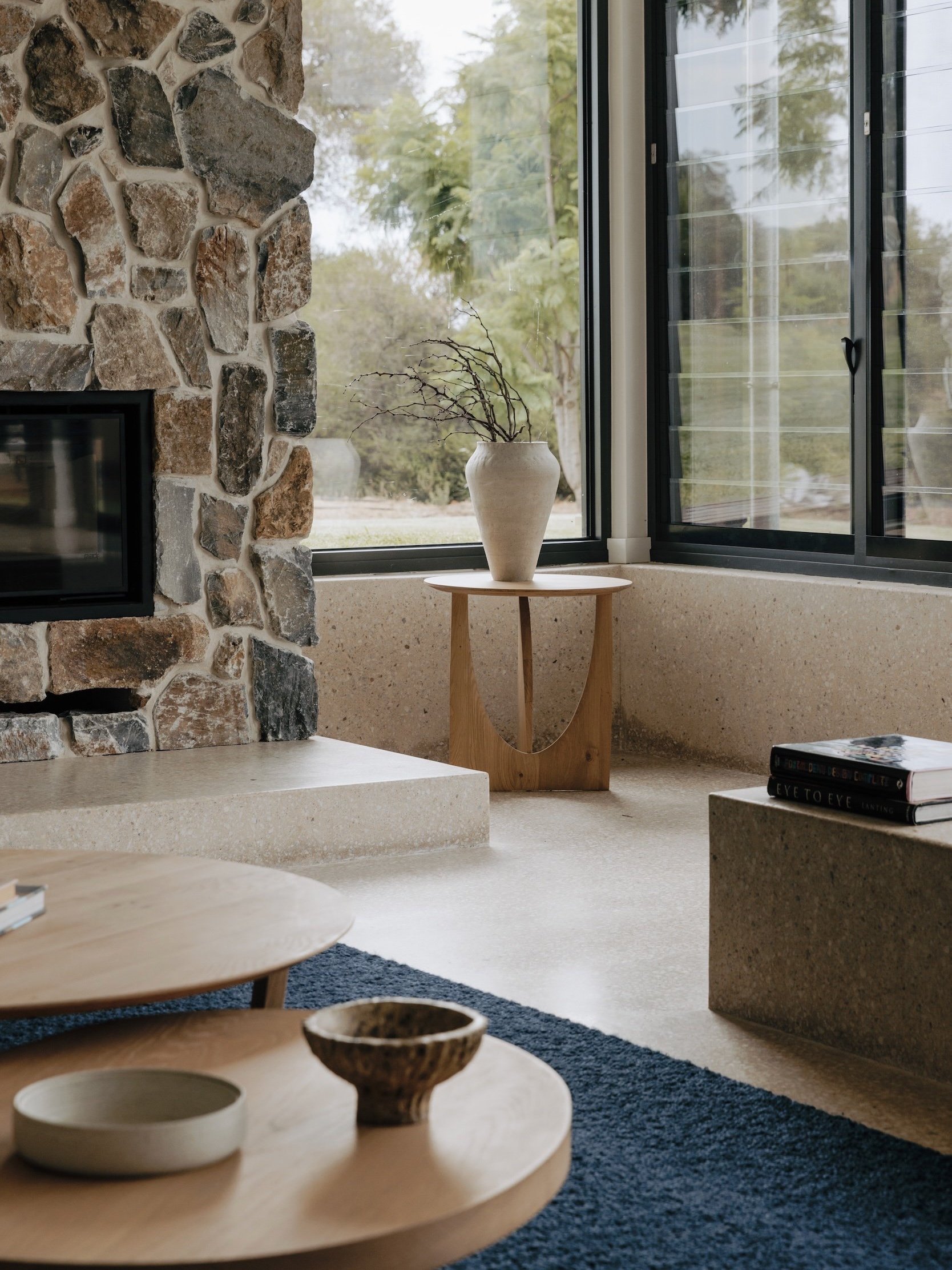
A detailed view of the stone chimney breast and slow-combustion fireplace, featuring a moulded polished concrete hearth that complements the natural stone. Views through the window frame the surrounding landscape, inviting natural light and strengthening the connection to the outdoors.
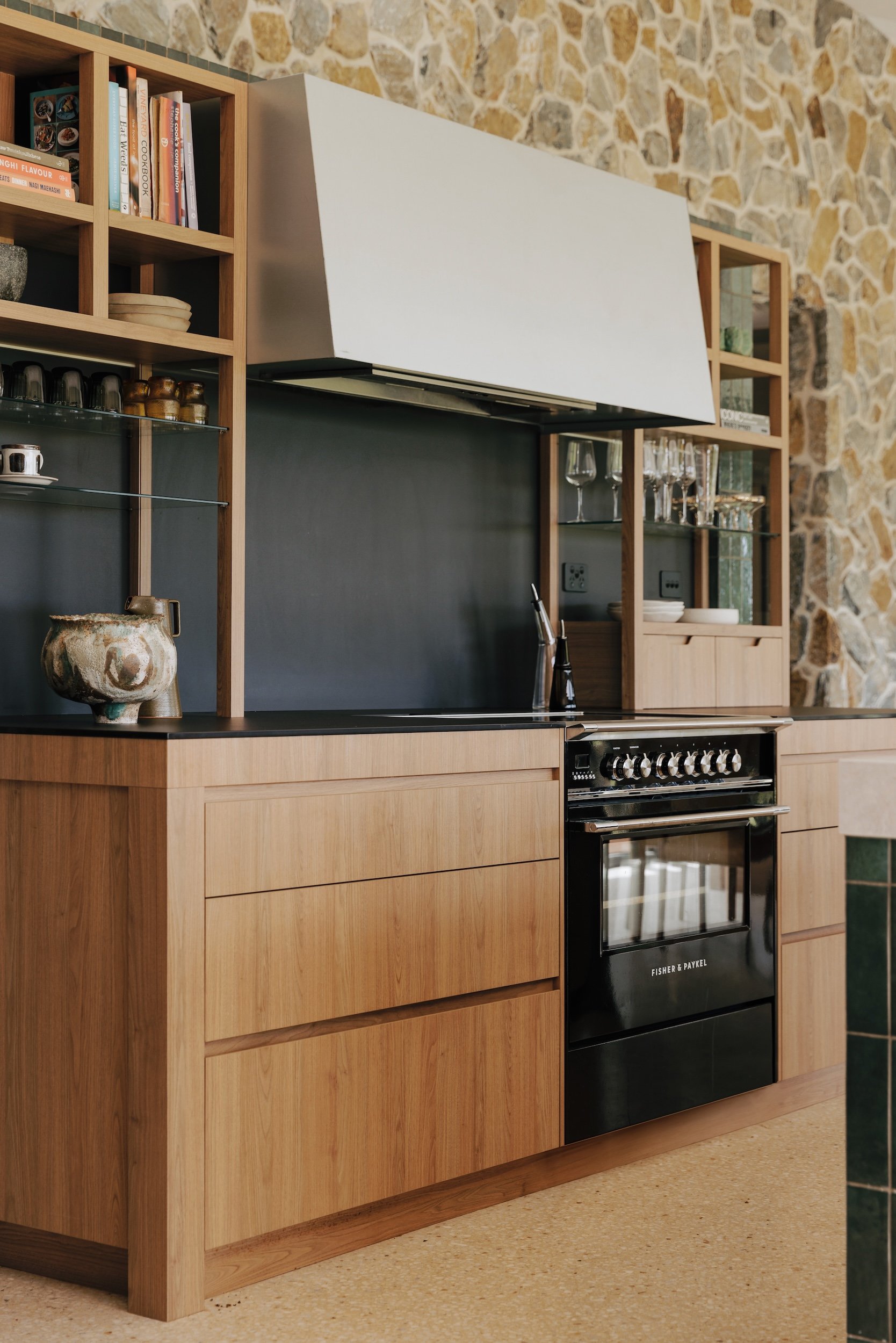
A close-up of the working side of the kitchen, featuring a range cooker with a sleek custom made metal shroud over the rangehood. Open shelves add a relaxed feel, and the stone wall backdrop completes the space with natural texture and character.
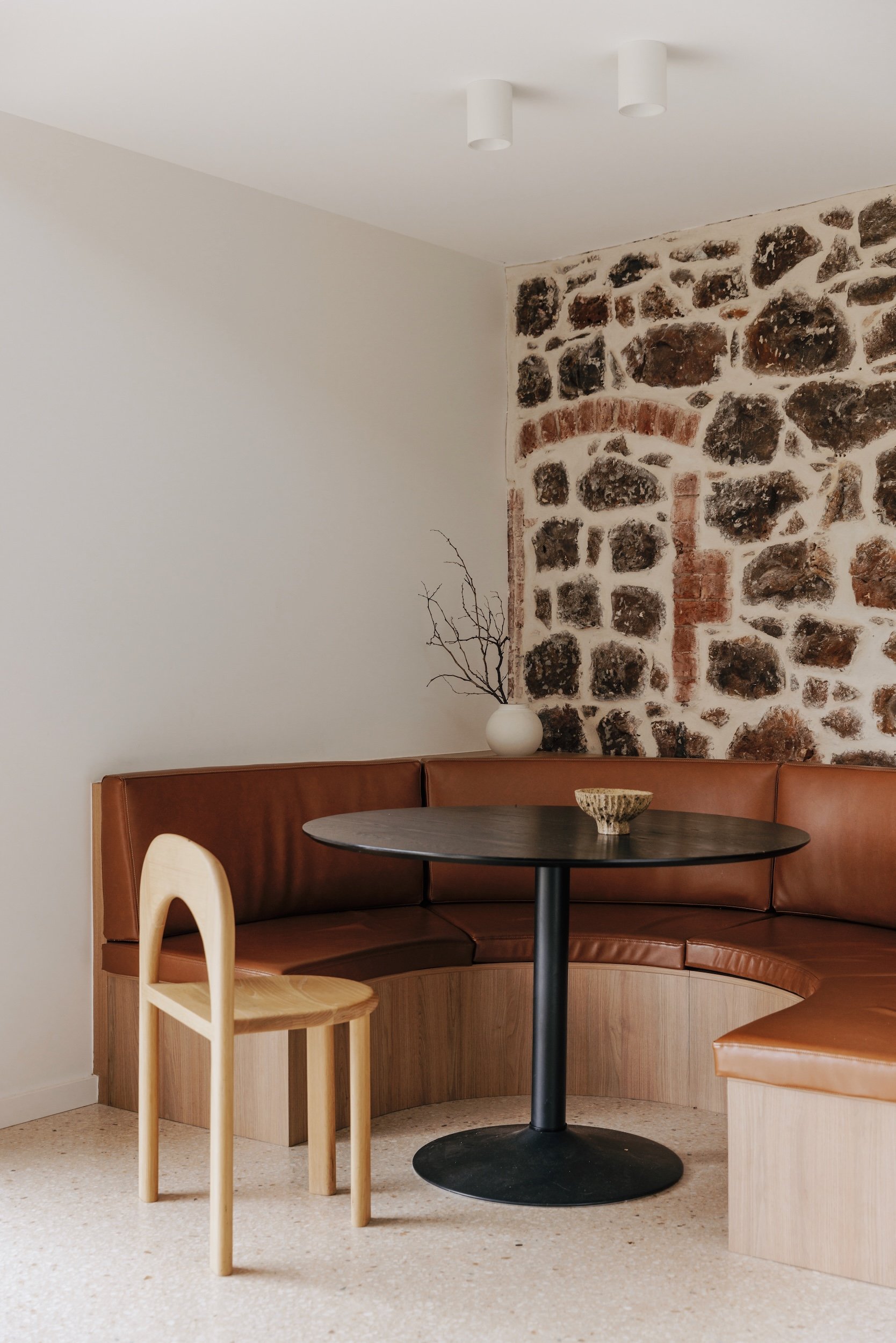
A view of the breakfast nook with curved banquette seating, nestled against the old stone wall of the original house, offering a comfortable and inviting spot for meals. The modern seating contrasts beautifully with the historic stone wall, highlighting the blend of contemporary and traditional elements in the design.
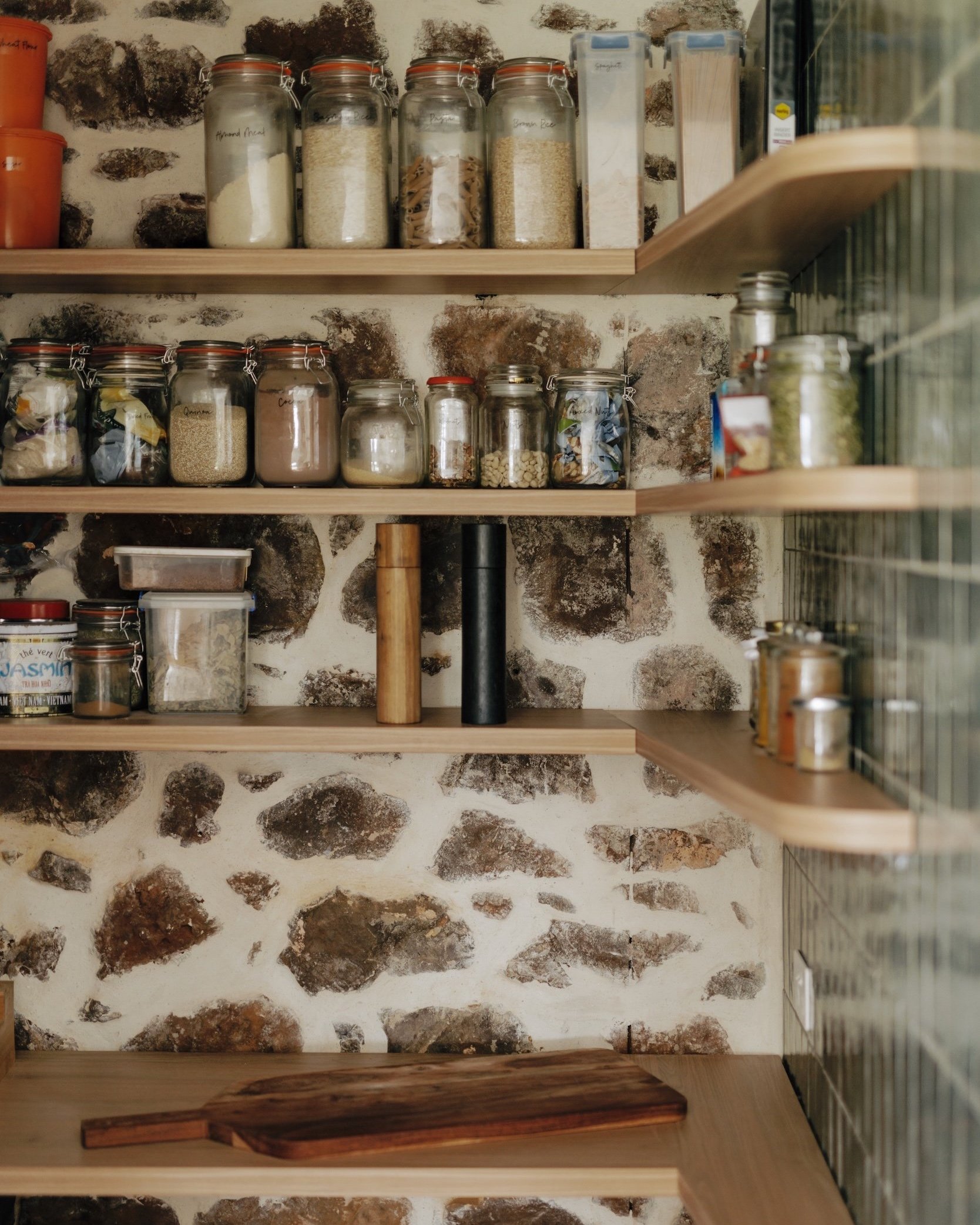
A detailed shot of the pantry, fitting neatly between the new kitchen additions and the old stone wall of the house, enhancing the charm of this utilitarian space. Open shelves provide easy access to pantry items, while a small benchtop offers room for food prep and small appliances.
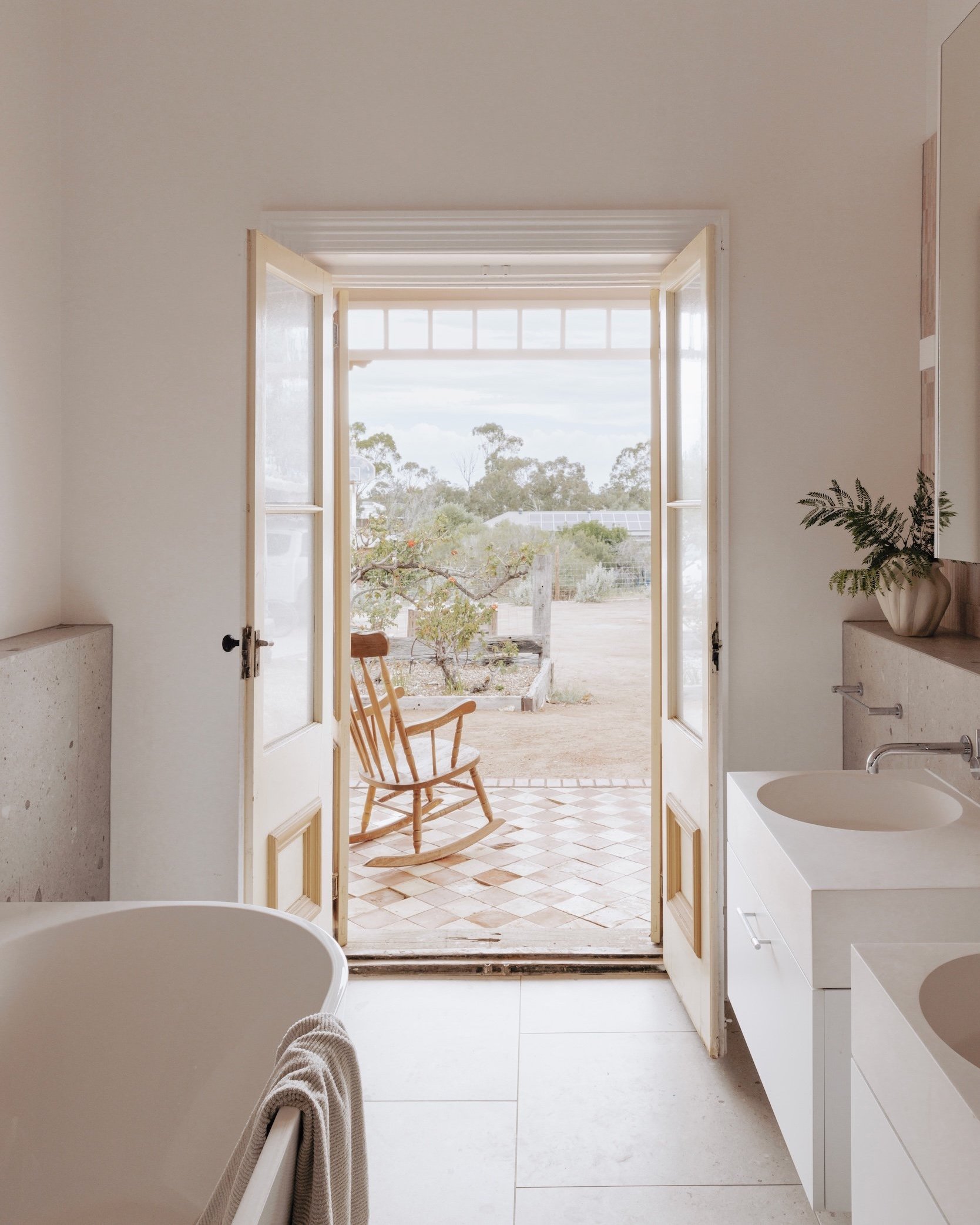
A shot looking through the new bathroom, with views extending through the old French doors to the landscape beyond. The room, part of the old house, has been repurposed as a bathroom, featuring double basins, a bath, and a separate shower. The space opens out onto the original verandah, connecting the indoor and outdoor areas.
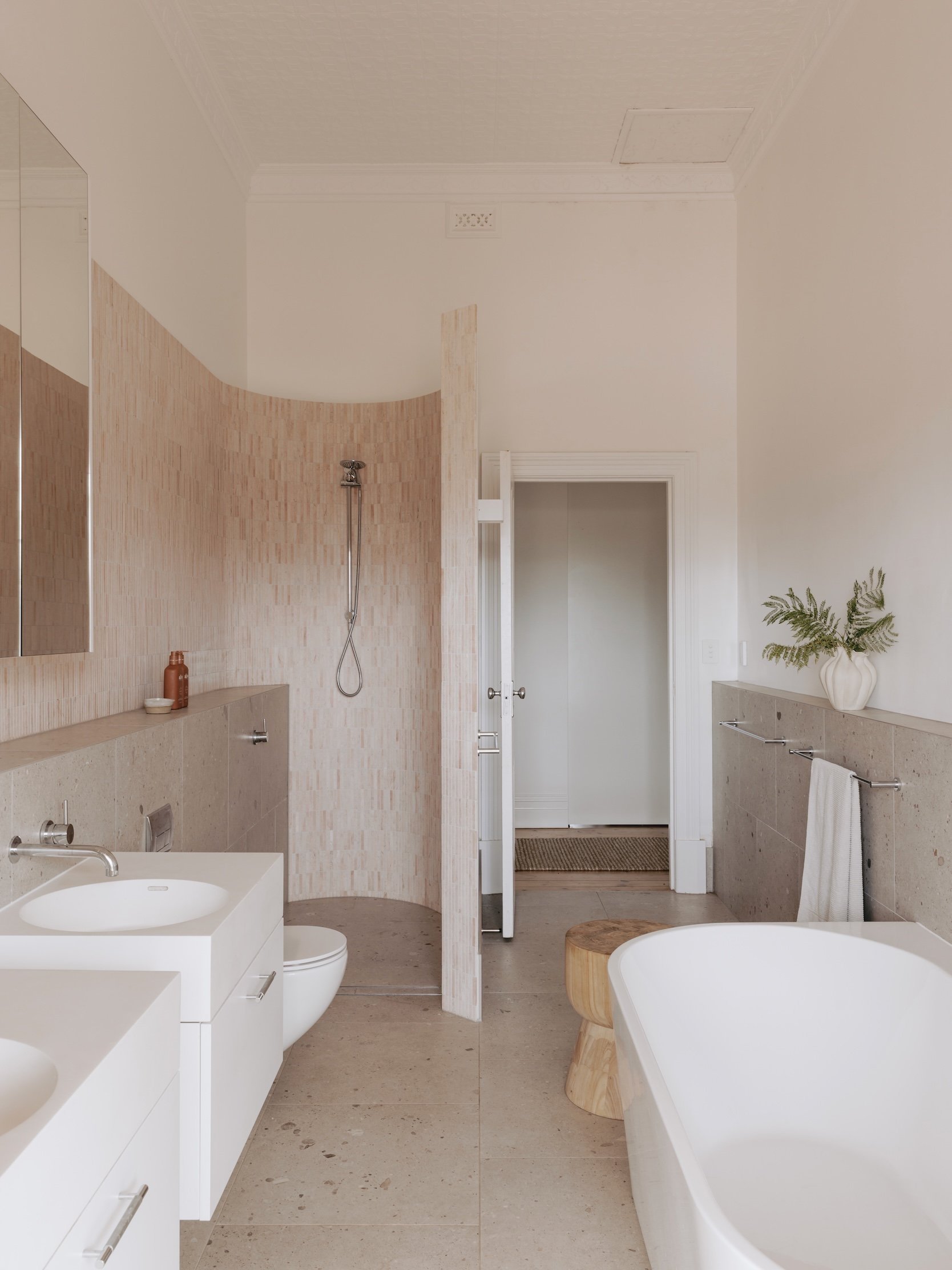
A view of the bathroom, featuring the curved pink marble mosaic wall of the open shower. The shower area is defined by a new wall that wraps around it as an insertion into the old room. Low hob walls, finished with the same tiles as the floor, run the length of the space and conceal the new plumbing. The original pressed tin ceilings maintain the room’s historical character.
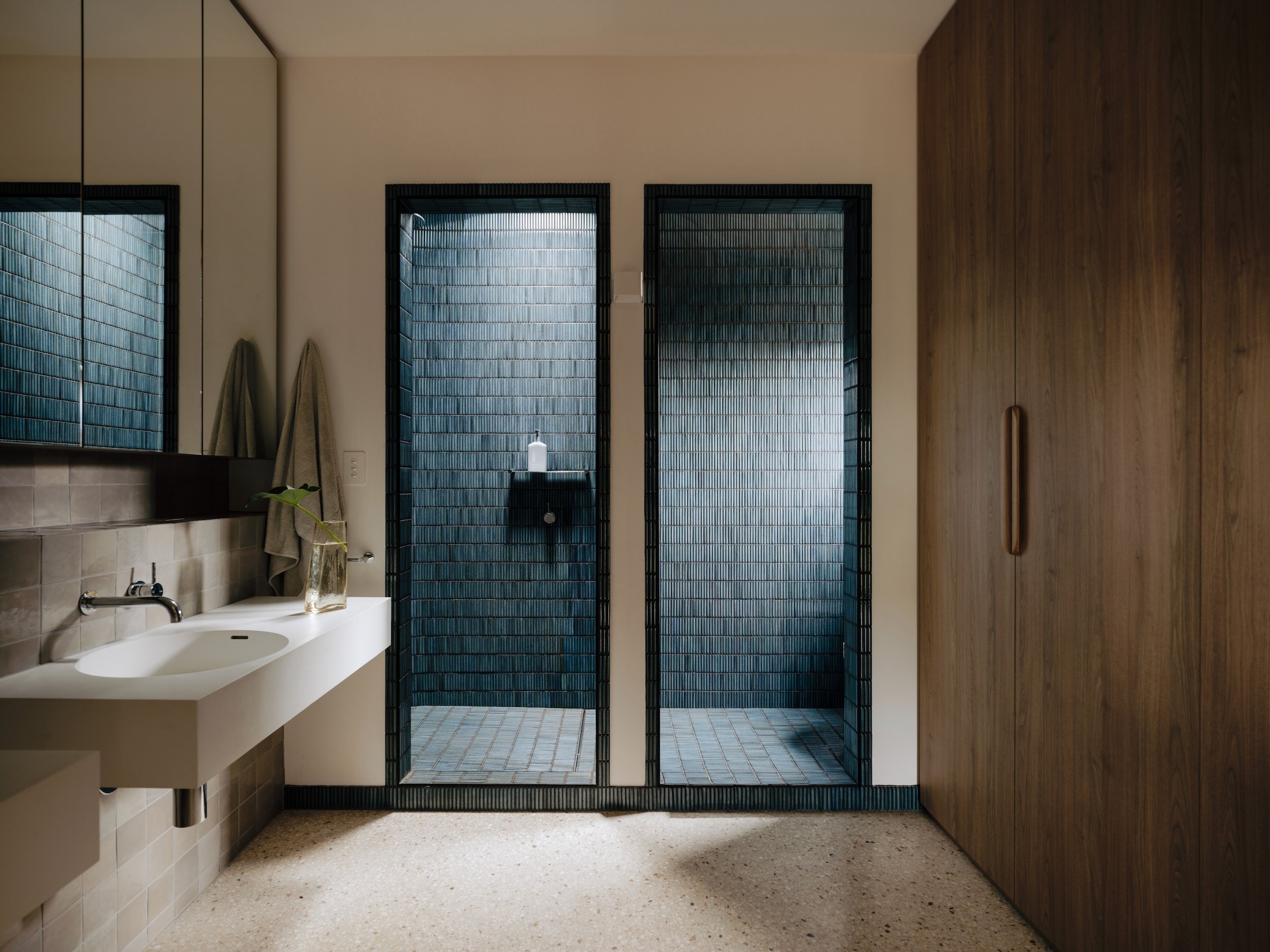
A view of the ensuite, featuring a relaxed open feel that flows from the adjoining robe space. The polished concrete floor extends from the new additions, with tiles to the hob selected to complement the floor's colour. Skylights and windows in the separate toilet and shower areas bring natural light into the moody, dark green spaces, finished with shiny green mosaic tiles.
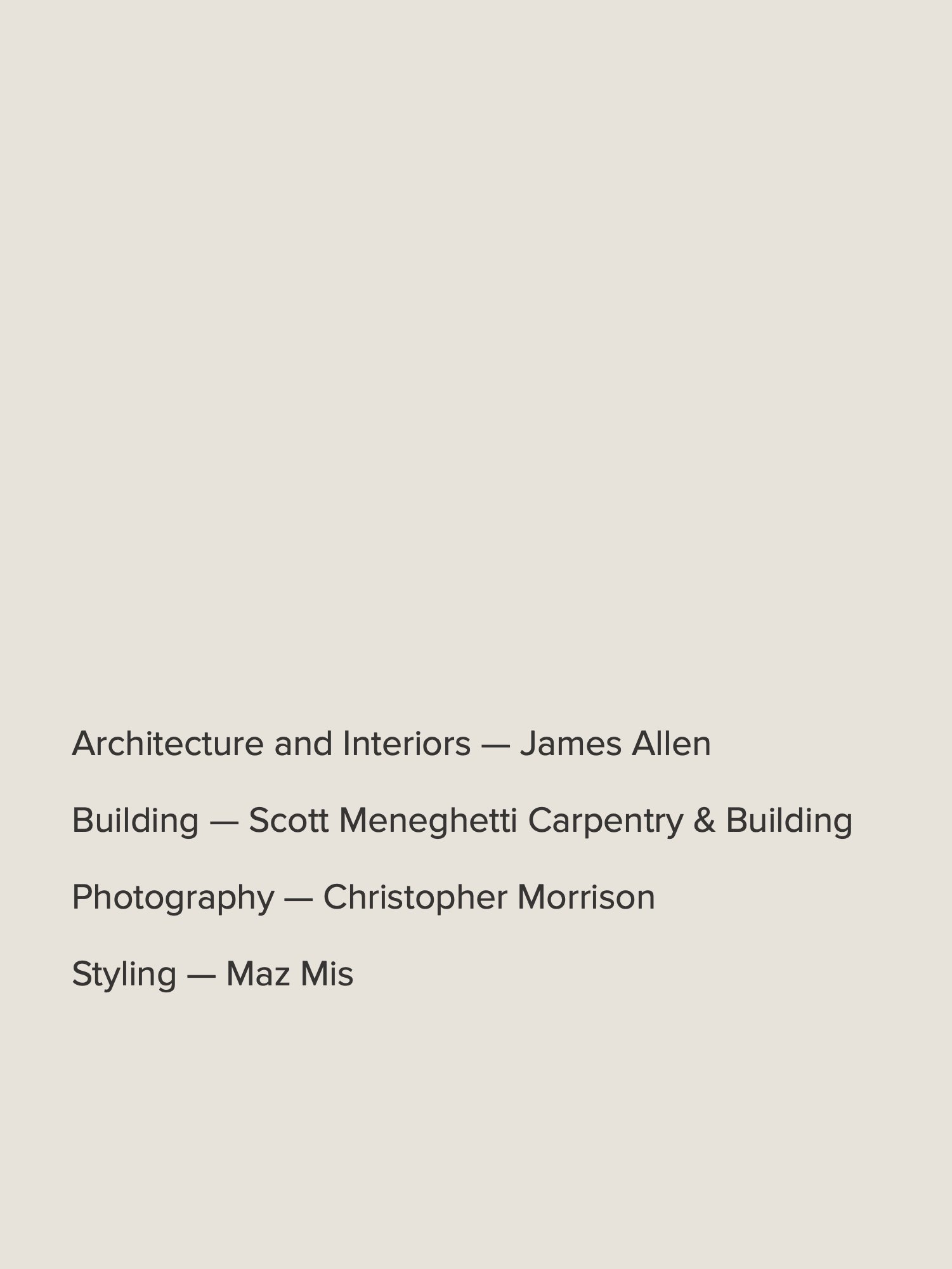
Project attributions for House in the Vines – Architecture and Interiors by James Allen, building by Scott Meneghetti Carpentry & Building, photography by Christopher Morrison, and styling by Maz Mis. This project blends contemporary design with the heritage charm of a Federation house in its vineyard setting outside Renmark in South Australia’s Riverland.
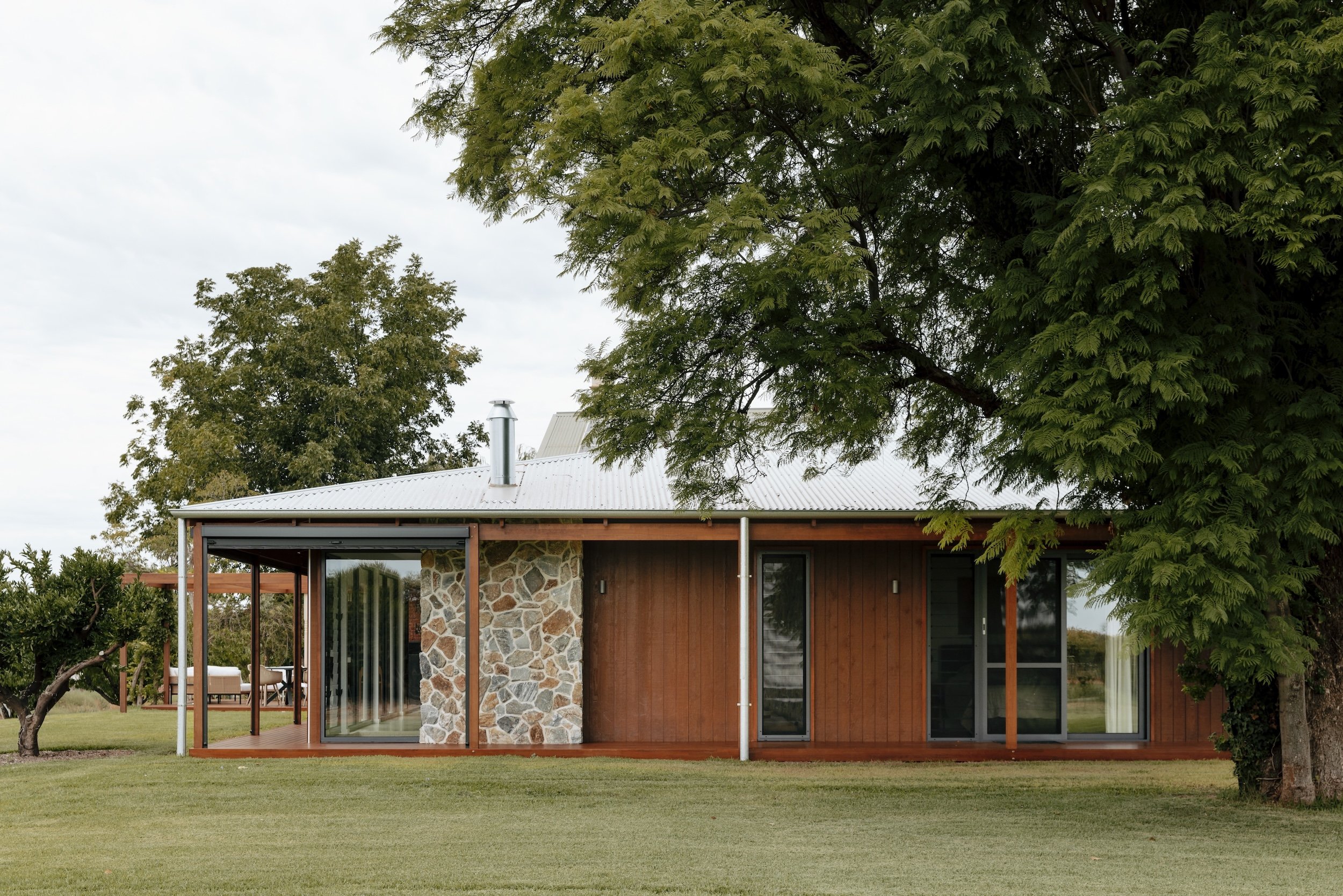
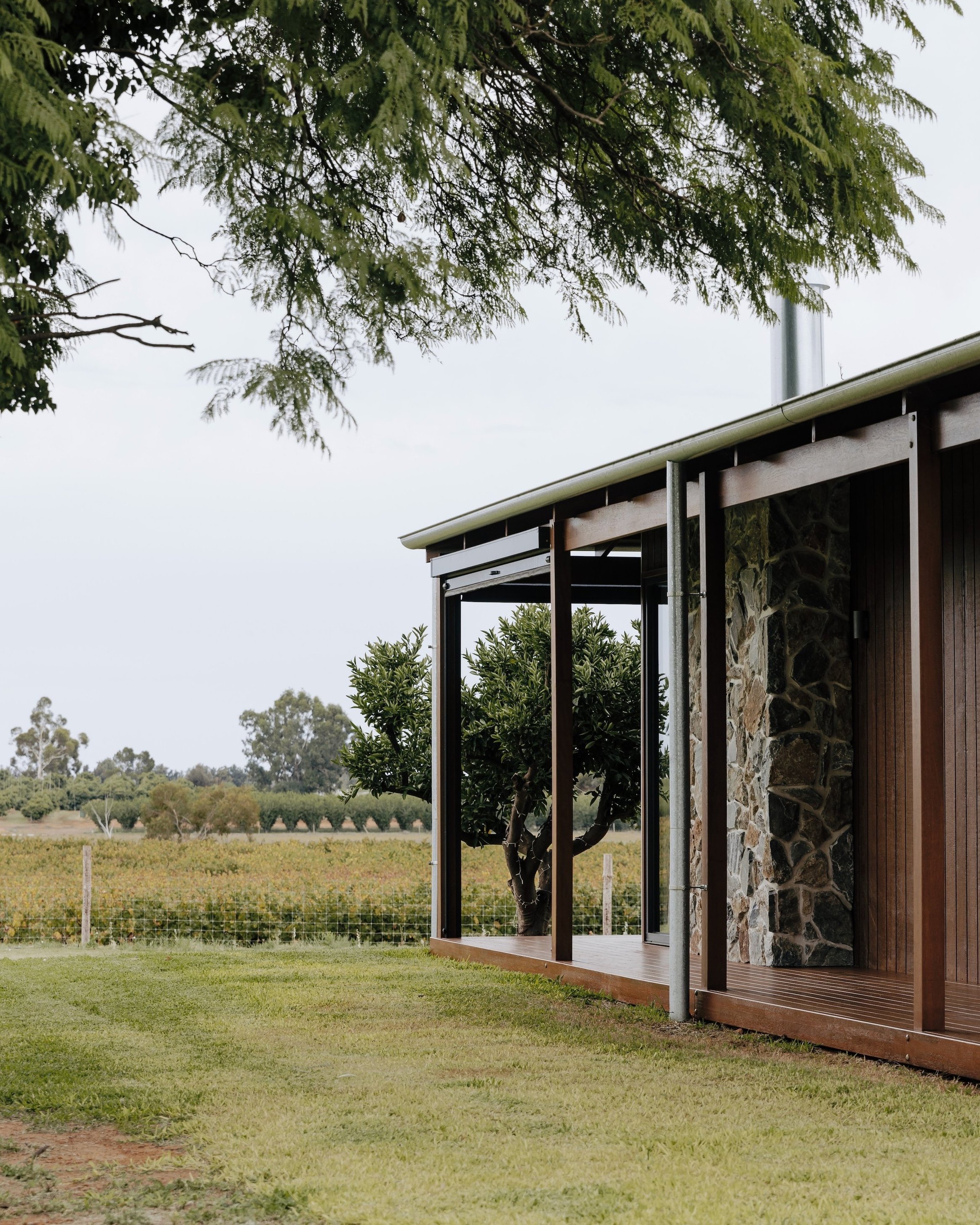
A view from the house, elevated over the landscape, revealing the relationship between the verandah and the vineyard beyond. Distant views of the local grape vines and fruit-growing areas, along with the retained orange tree and jacaranda, enhance the house's natural setting. The stone chimney of the additions anchors the scene.

