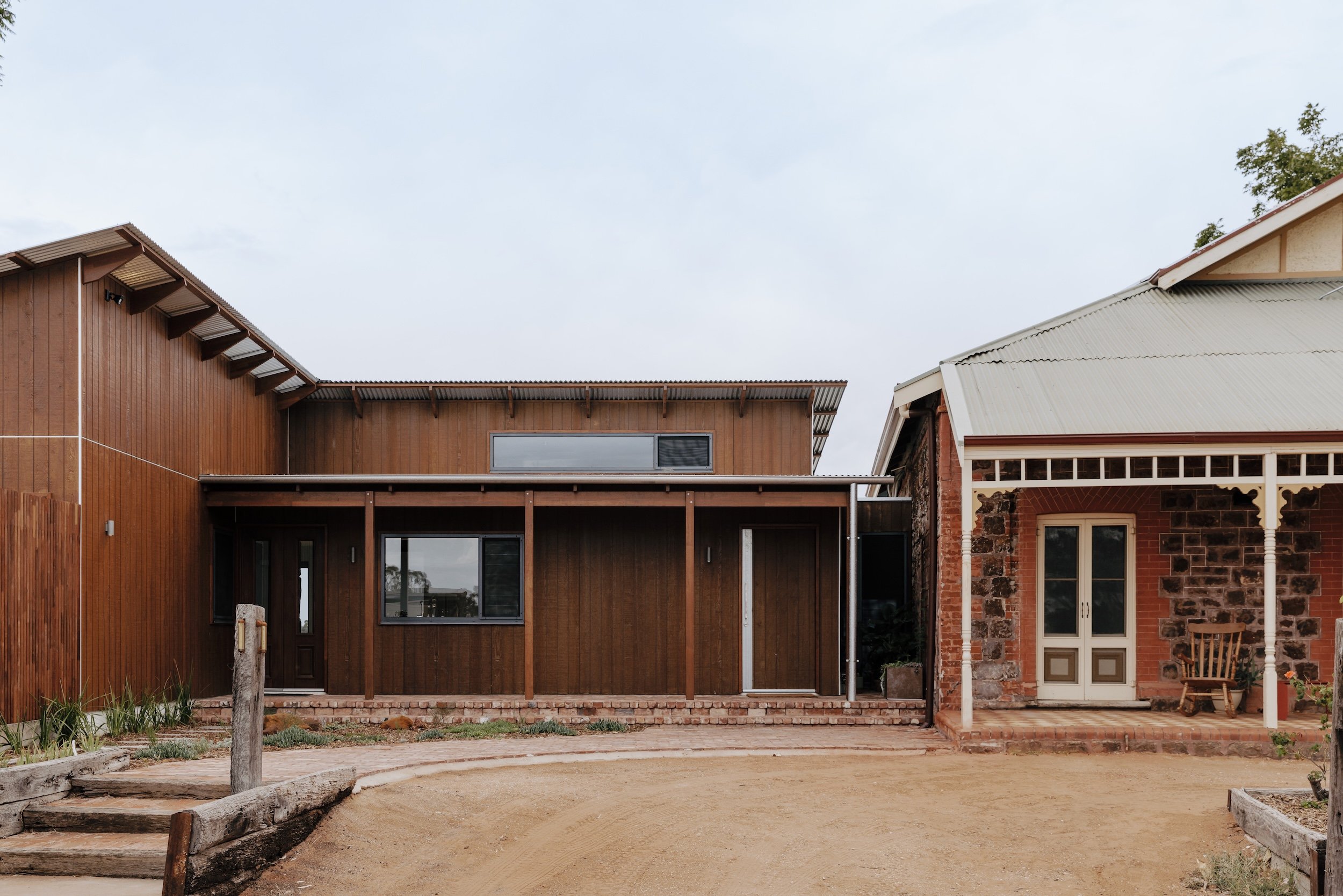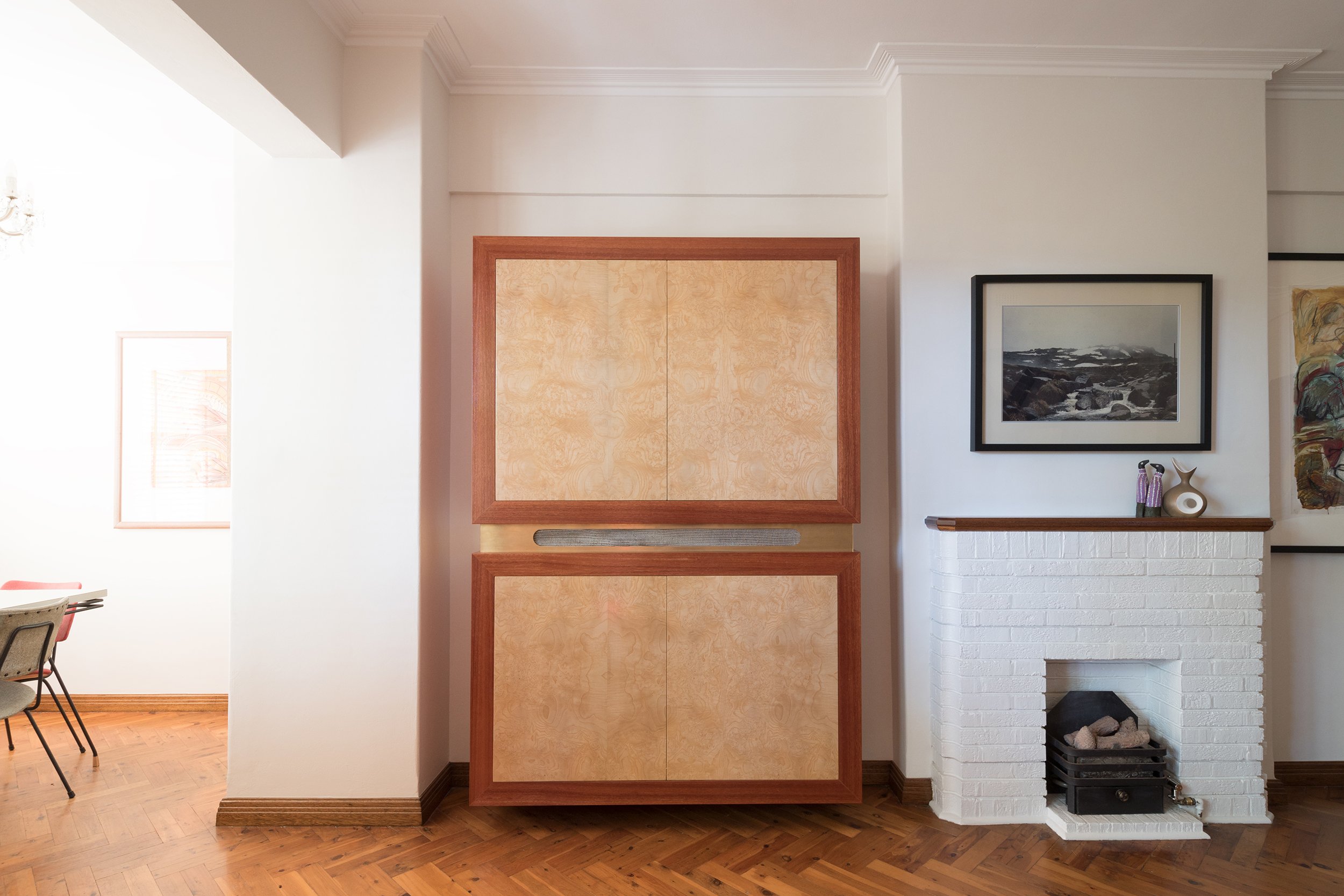House in the City
An Adelaide villa is reimagined, breathing new life into a dilapidated house while respecting its heritage. Designed for a retiring couple from the country, a modern pavilion with a Dutch-gable roof and masonry construction is added to the rear, reinterpreting the traditional form.
The reconfigured layout, centred around a new courtyard, brings light and ventilation into the home, balancing the old and new. The design reinstates and preserves the villa’s enduring qualities, creating a peaceful retreat in the city.
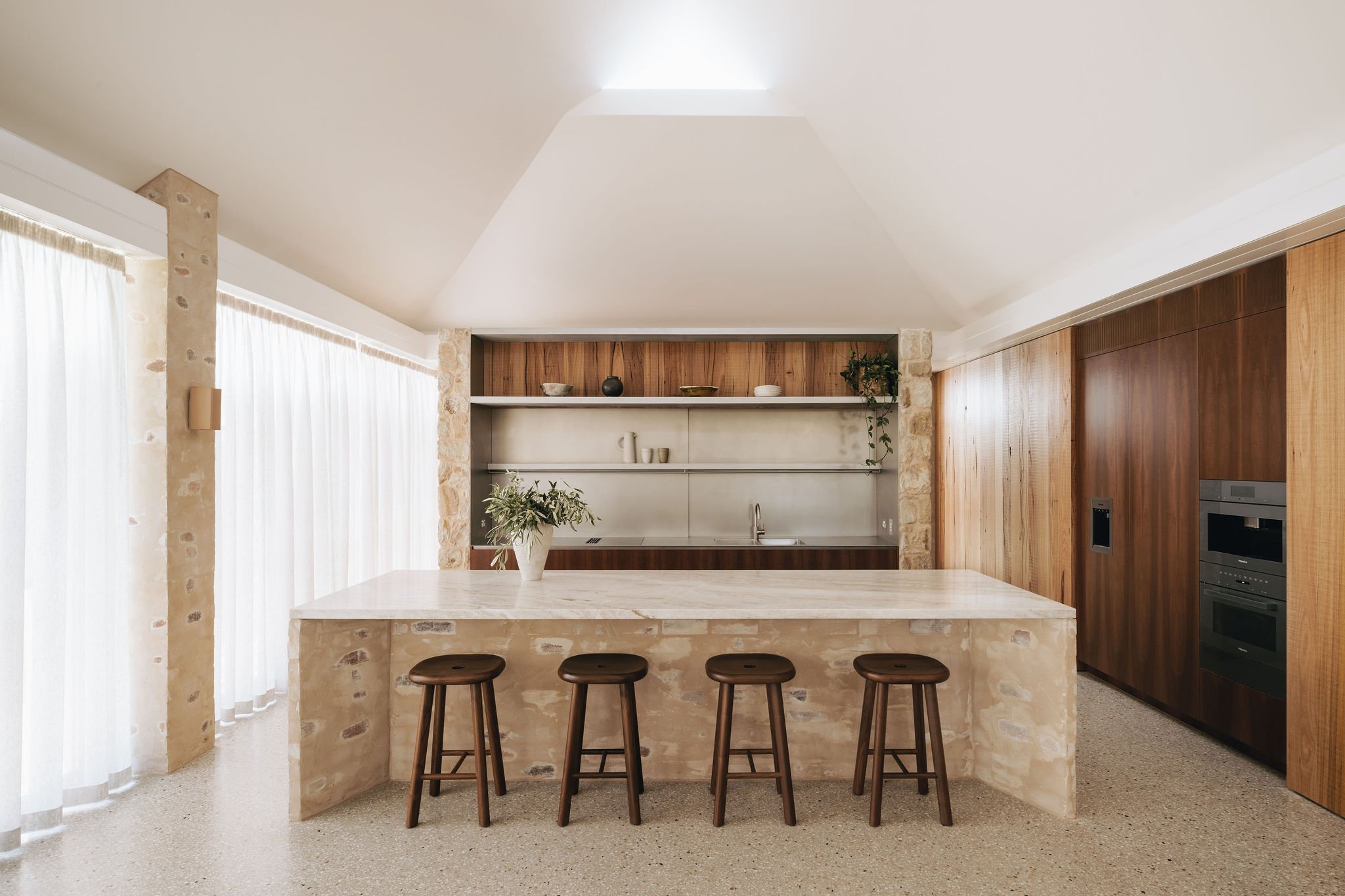
Modern kitchen with a marble benchtop, stainless steel splashback, and rough timber joinery, featuring cathedral ceilings and polished concrete floors, set in a heritage Adelaide villa.
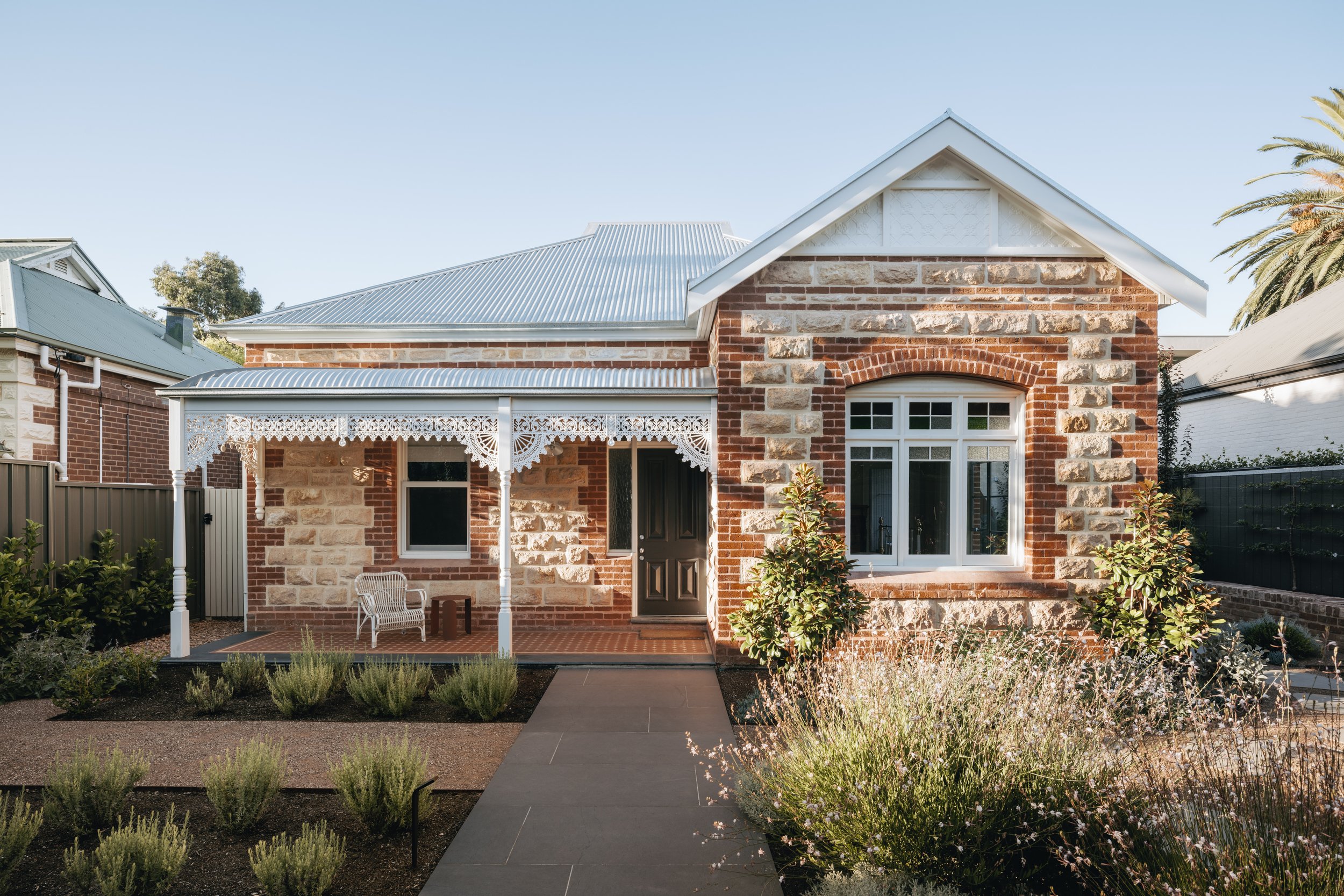
Front view of a restored Adelaide villa with Adelaide Hills sandstone, featuring brick coining, repointed masonry, and a rebuilt verandah with original restored wrought iron lacework and timber windows. The contemporary cottage garden complements the house in the Rose Park Historic Area.
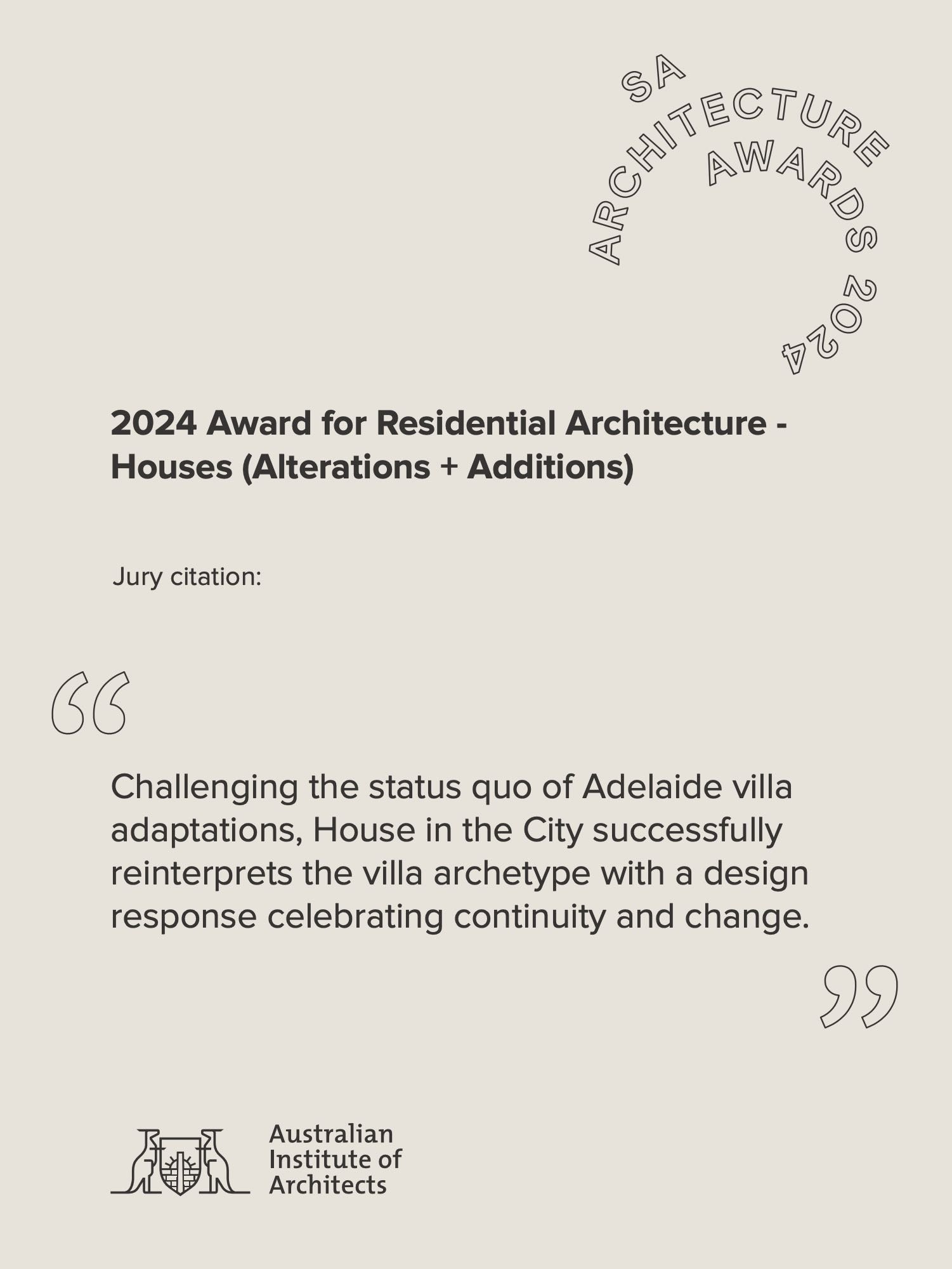
SA Architecture Awards 2024, AIA Award for Residential Architecture - Houses (Alterations + Additions), Jury Citation: “Challenging the status quo of Adelaide villa adaptations, House in the City successfully reinterprets the villa archetype with a design response celebrating continuity and change.” Australian Institute of Architects.
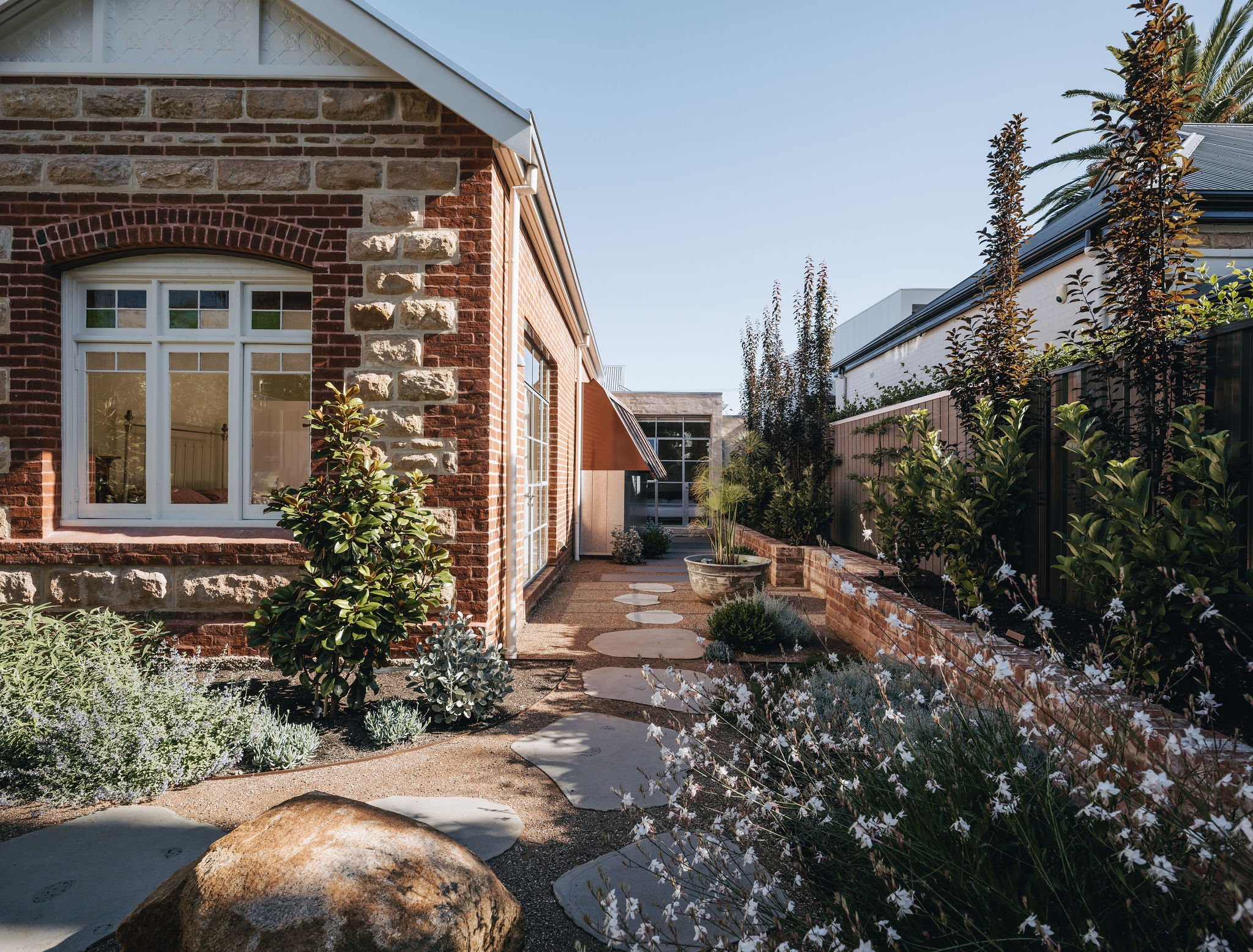
Side view of a restored Adelaide villa with Adelaide Hills sandstone, featuring stepping stones leading to a modern rear addition. The traditional facade transitions into the contemporary extension, blending both architectural styles.
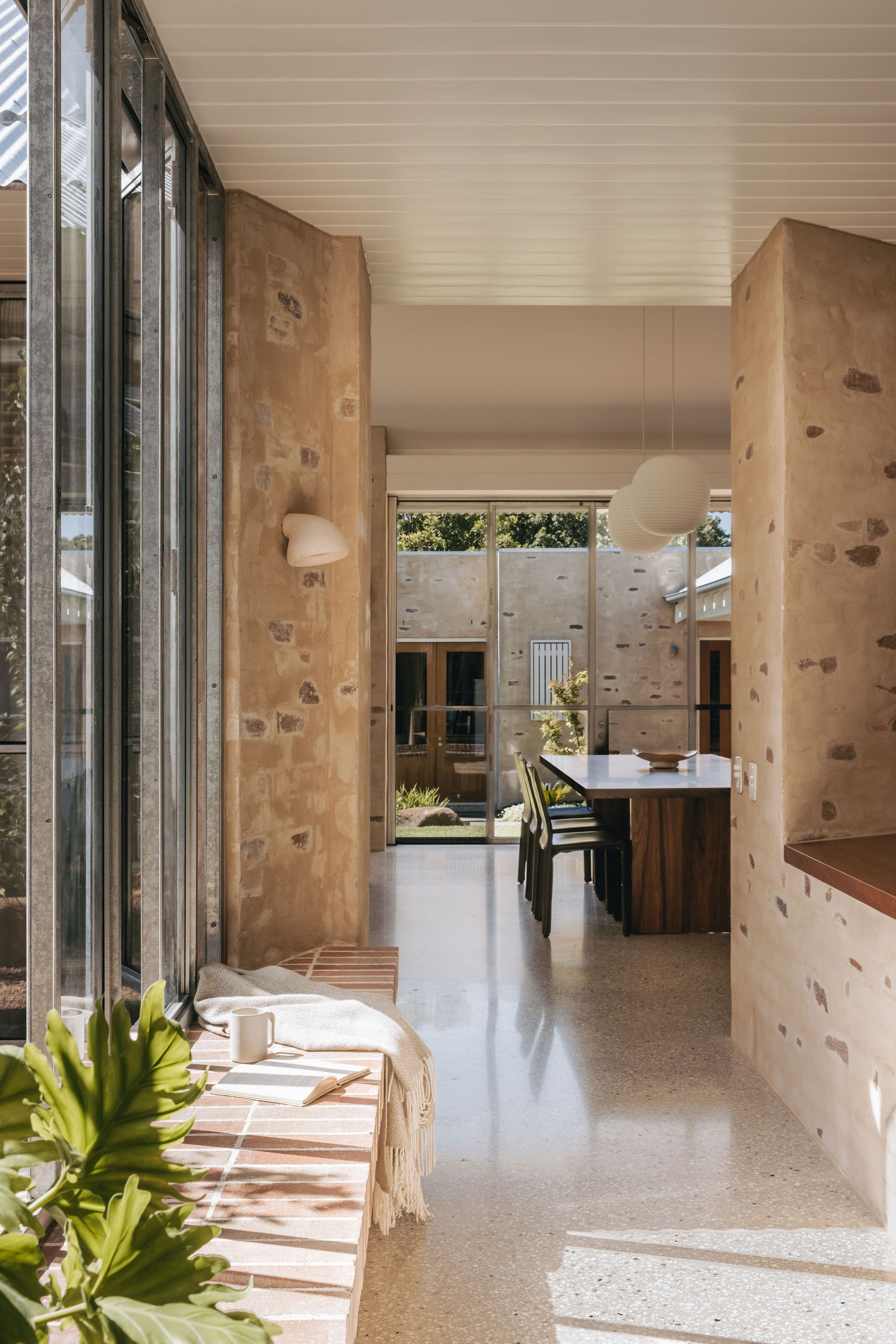
View down the hallway into the new living space, showcasing large brick window sill, galvanised windows, and a dining area featuring a locally made timber table, glass pendant lanterns, and bagged brickwork. Polished concrete floors and matchboard timber lining boards create a modern, functional aesthetic.
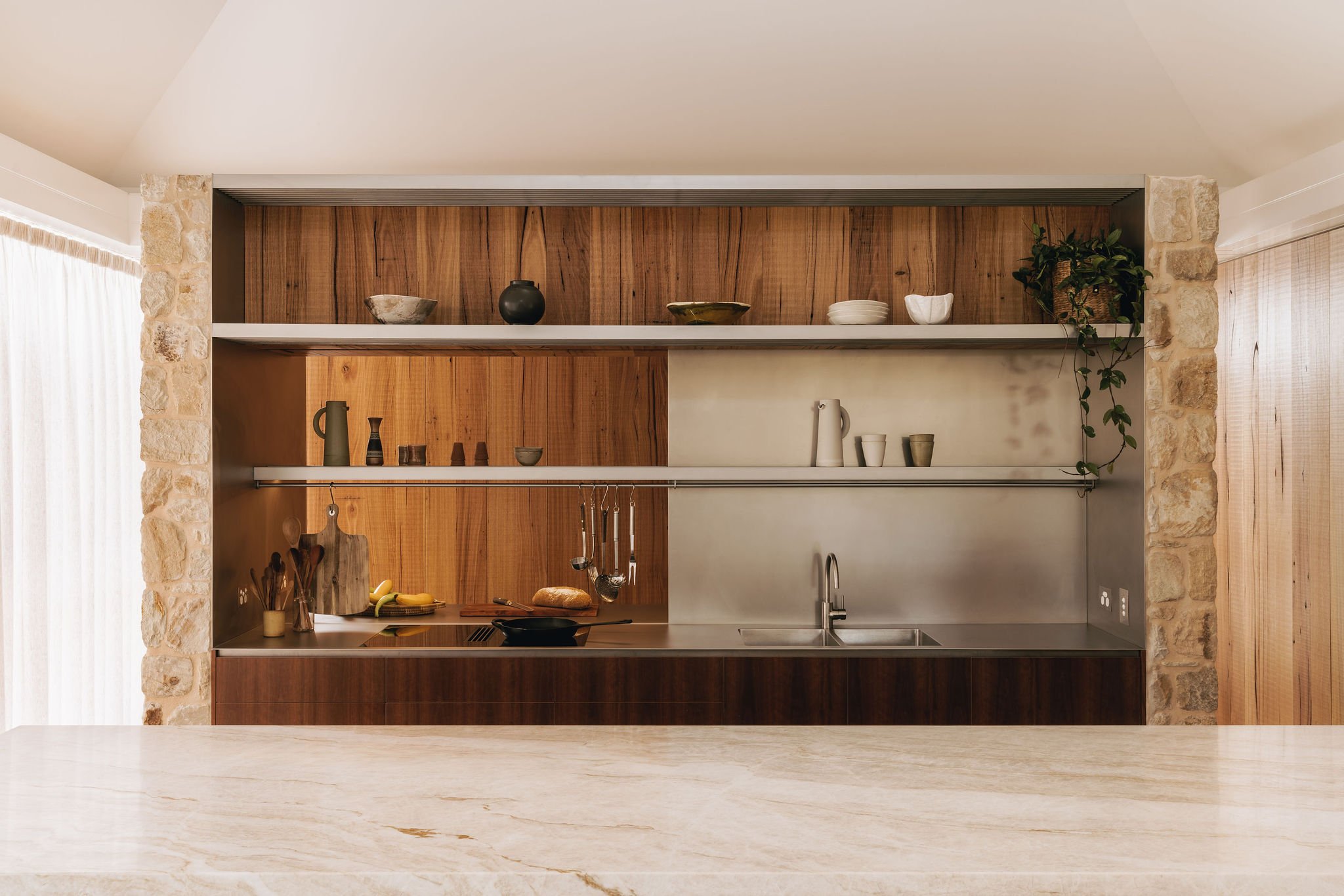
Close-up of the modern kitchen, showcasing a warm and inviting atmosphere with its marble benchtop, stainless steel splashback, and rough timber joinery. The kitchen’s bookends with Adelaide Hills sandstone give a welcoming feel, blending functionality and style with the stainless steel detailing in the heart of the home.
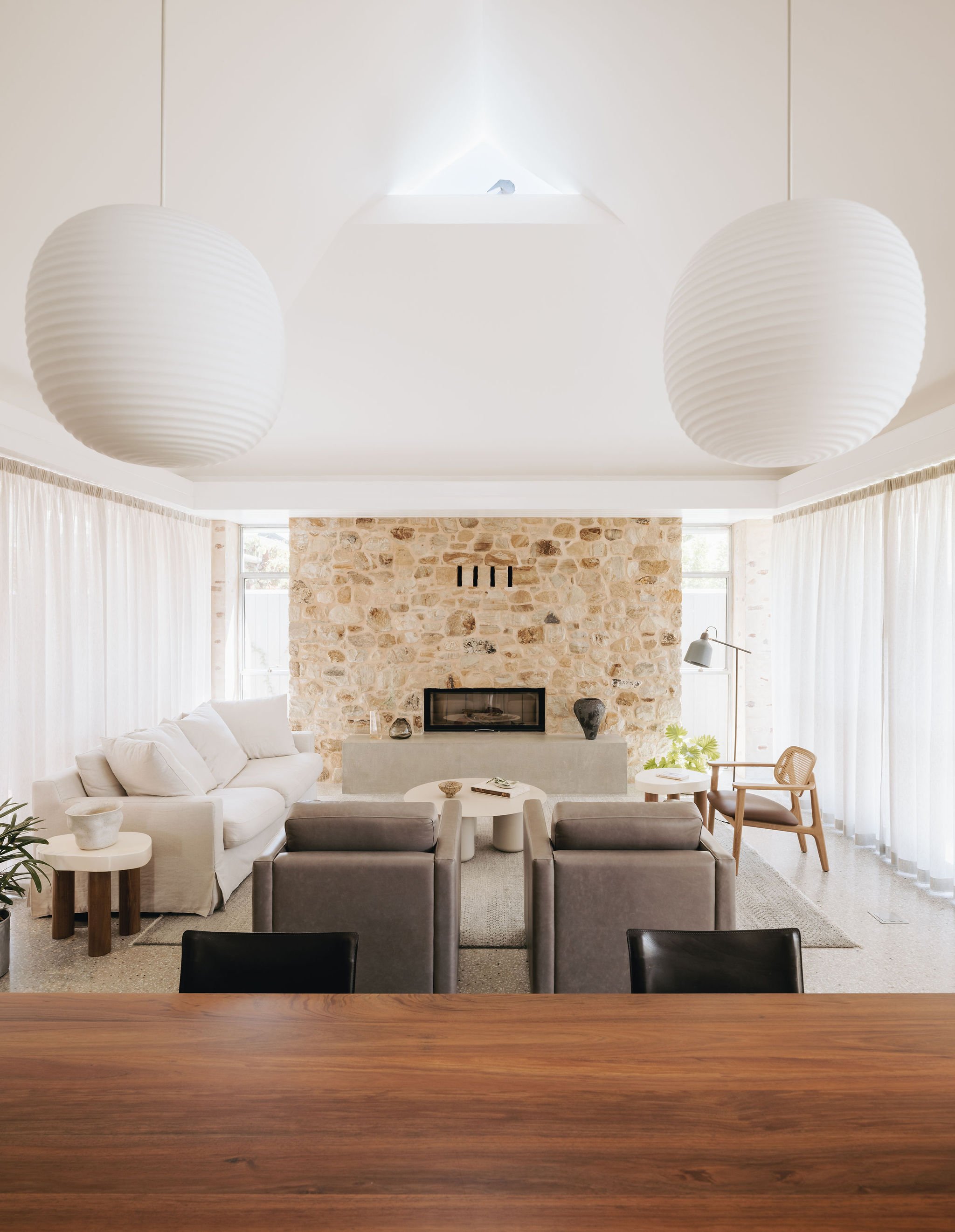
Angle across the dining table to the living room, featuring a timber dining table with glass lanterns and vintage dining chairs. A solid concrete hearth and sandstone chimney breast anchor the space, complemented by custom locally made leather tub chairs. The cathedral raked ceiling with Dutch gable ends is glazed, offering a striking contemporary contrast.
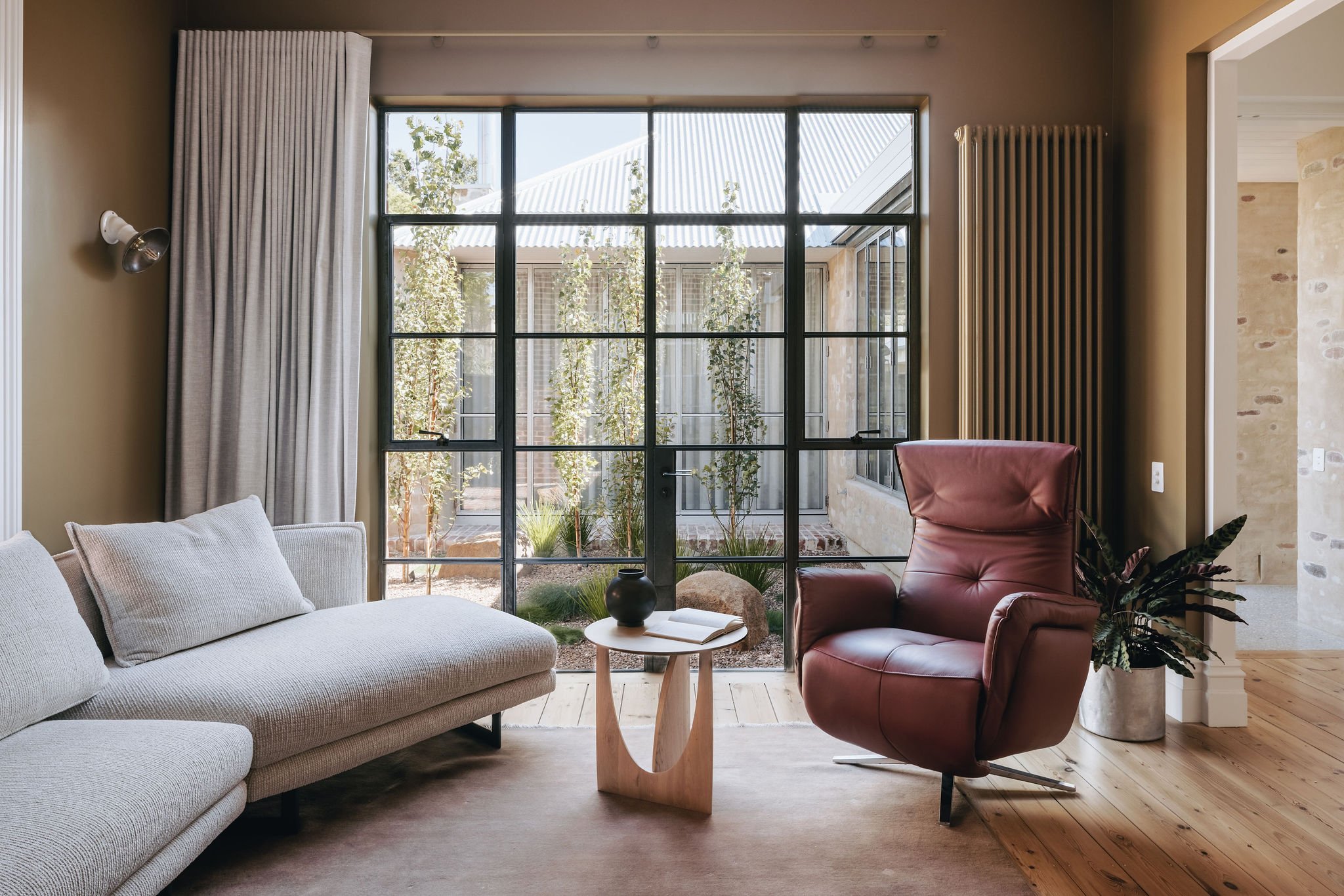
View from the original part of the house into the newly created courtyard, showcasing original timber floorboards, a custom-coloured radiator, and galvanised windows. The deep, warm Dulux Research wall colour complements the space, while the courtyard, featuring granite boulders and upright birch trees, brings northern light into this previously dark room.
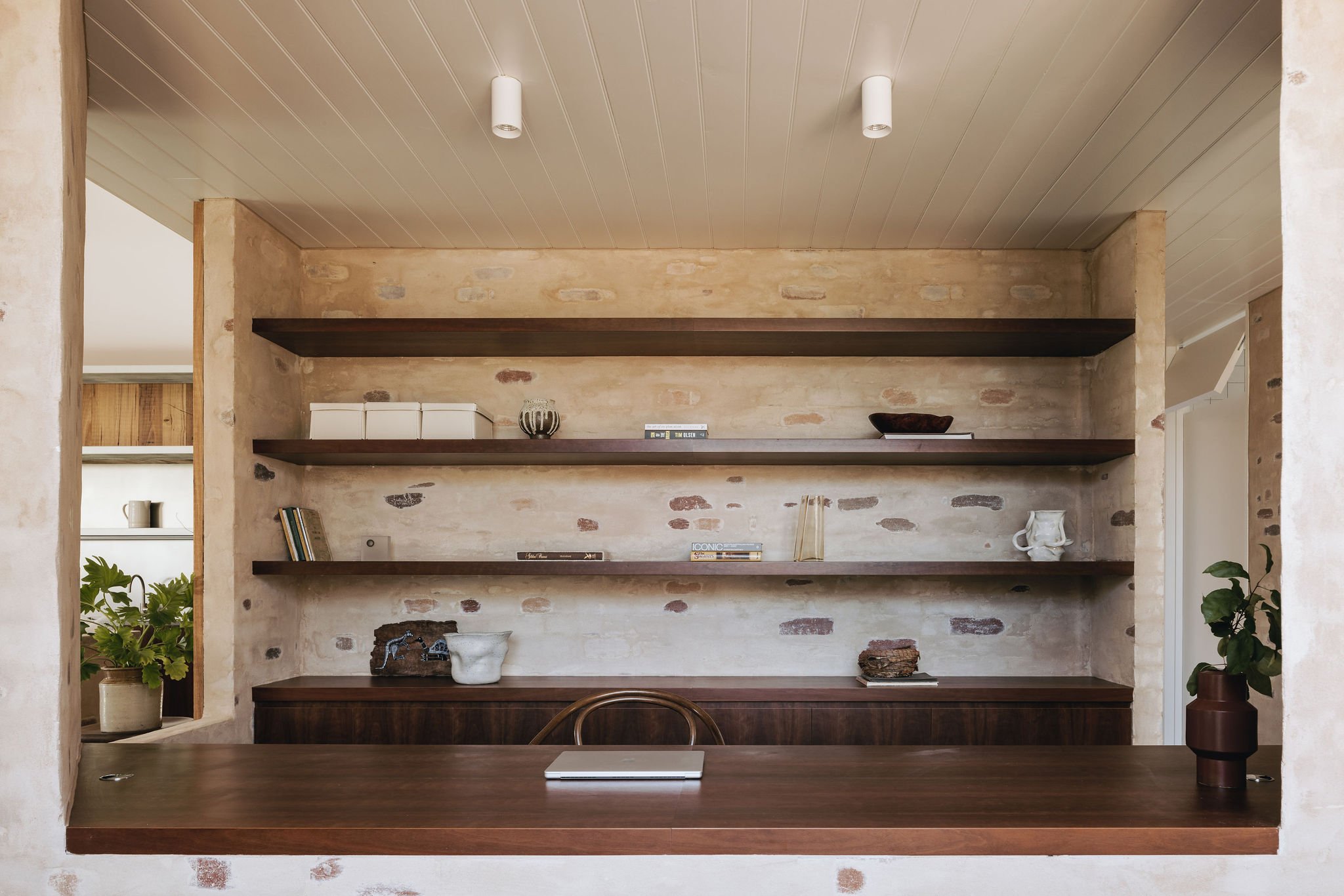
View into the study, showcasing built-in study desk, shelves, and joinery with Australian veneer detailing. The space features bagged brickwork, a timber matchboard ceiling, and a peep hole through to the kitchen, creating a visual connection between the two rooms.
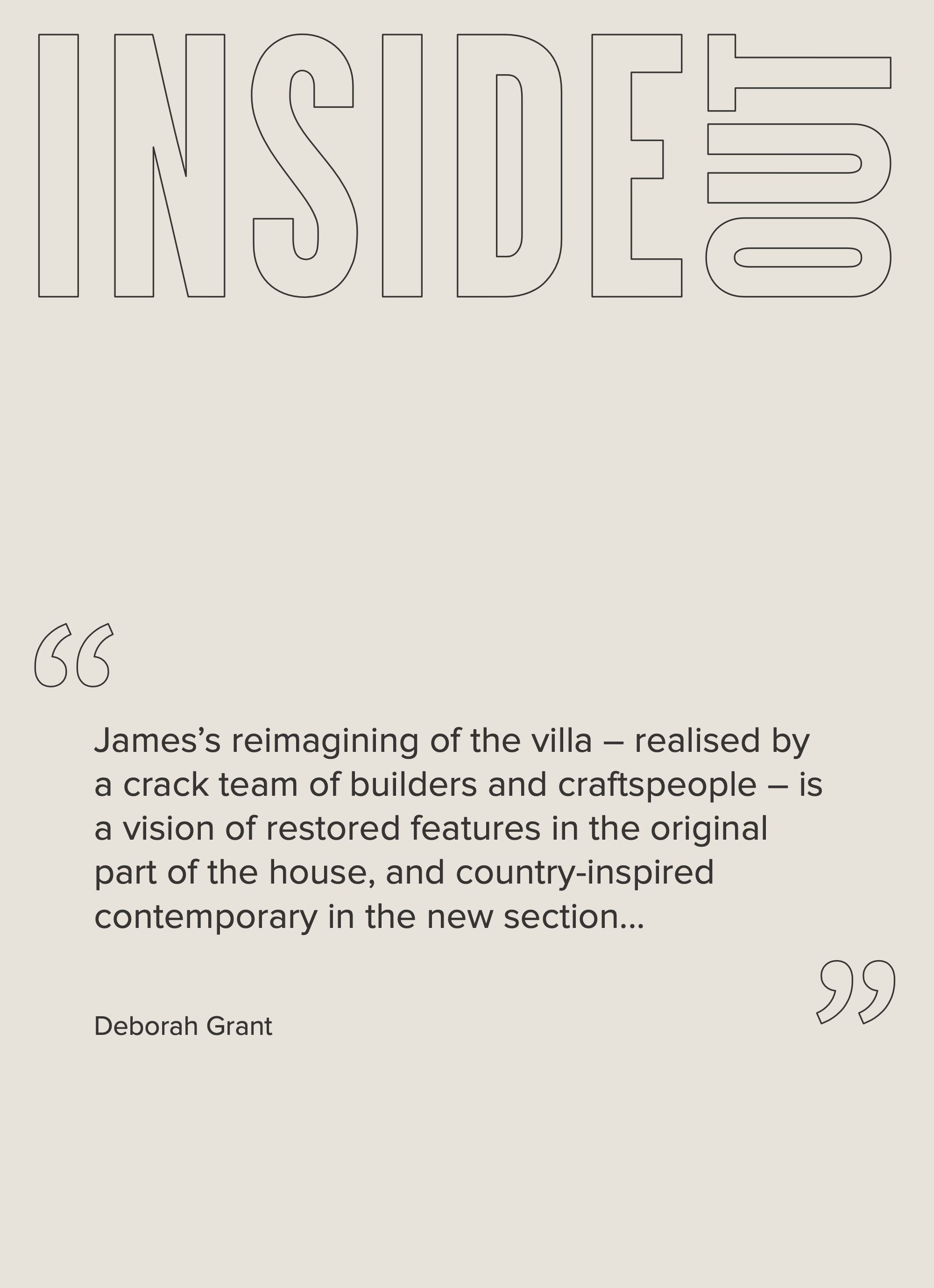
Inside Out magazine feature, highlighting James's reimagining of the heritage villa. The restored original features integrate with the country-inspired contemporary design of the new section, realised by a skilled team of builders and craftspeople. Story by Deborah Grant.
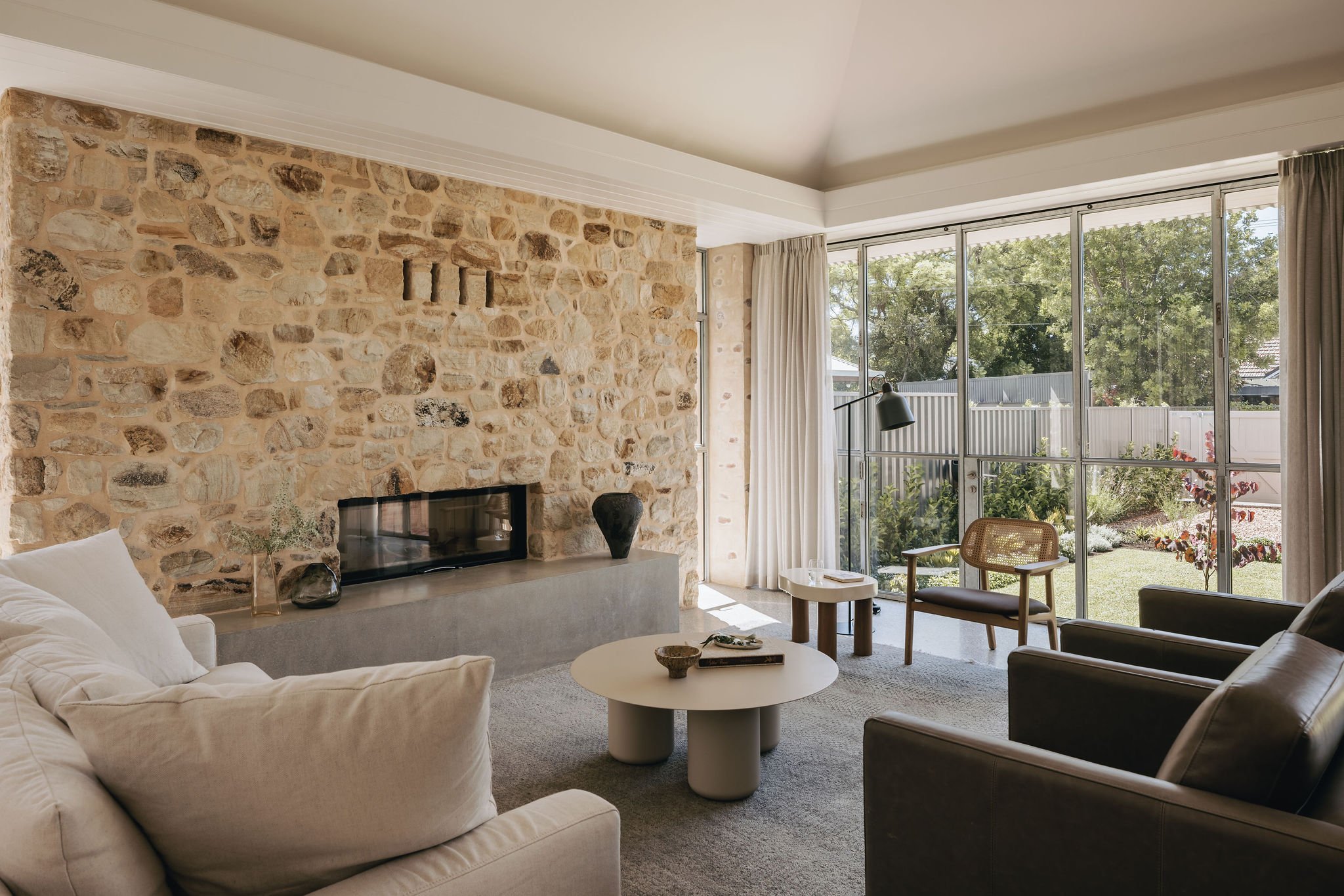
This stunning living room showcases a magnificent large fireplace, anchored by a striking stone chimney breast that commands attention. The solid concrete hearth adds a sense of durability and strength to the space. This design invites warmth and creates an inviting atmosphere, making it the perfect gathering spot for family and friends.
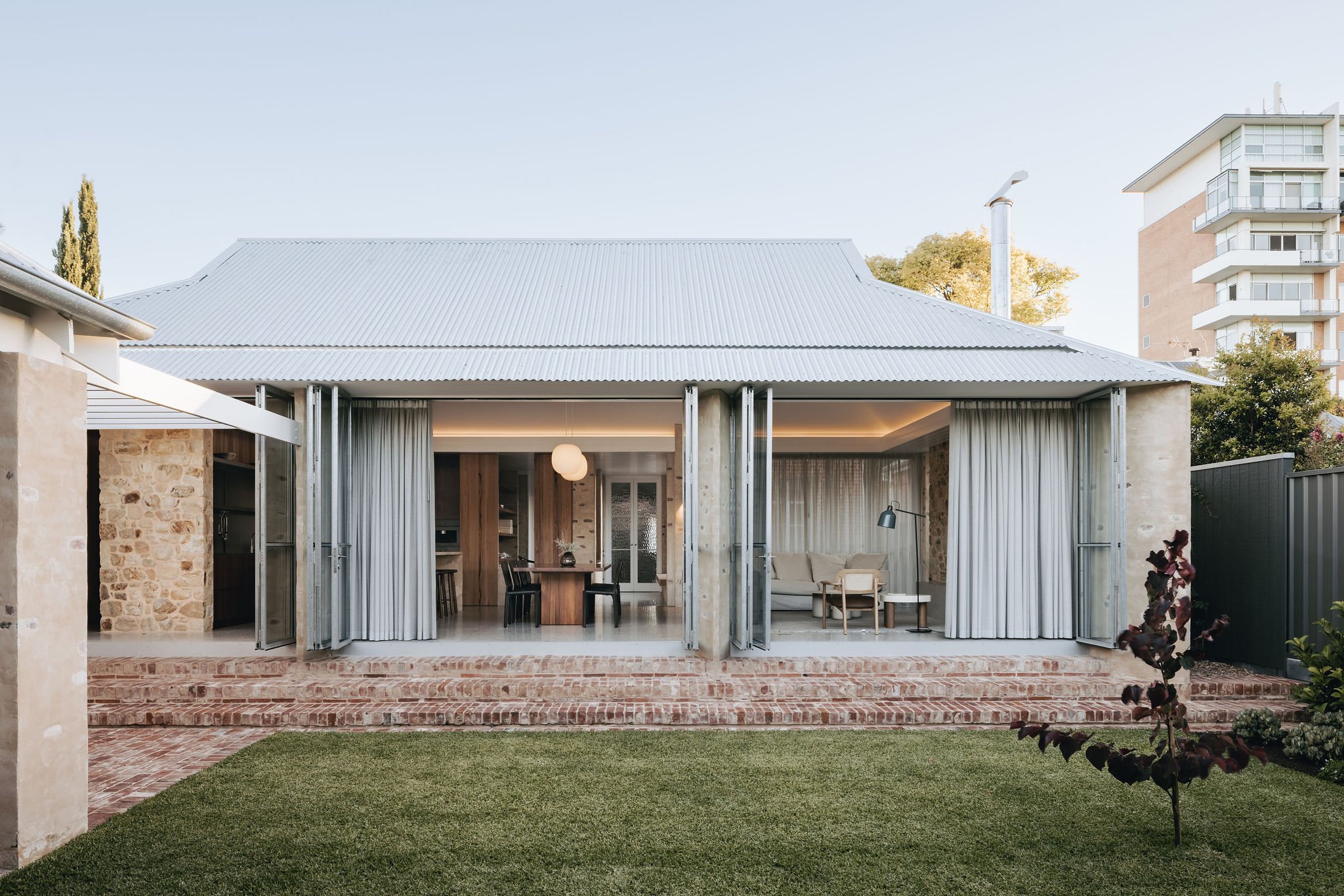
The rear elevation of the house features a Dutch gable roof form that echoes the original frontage, tying the contemporary design to the heritage elements. Large north-facing galvanised doors flood the spacious living areas with natural light and bi-fold open to create a strong connection to the backyard. Recycled brick steps lead from the rear lawn into the house, adding a tactile link to the outdoors and reinforcing the home’s grounded character.
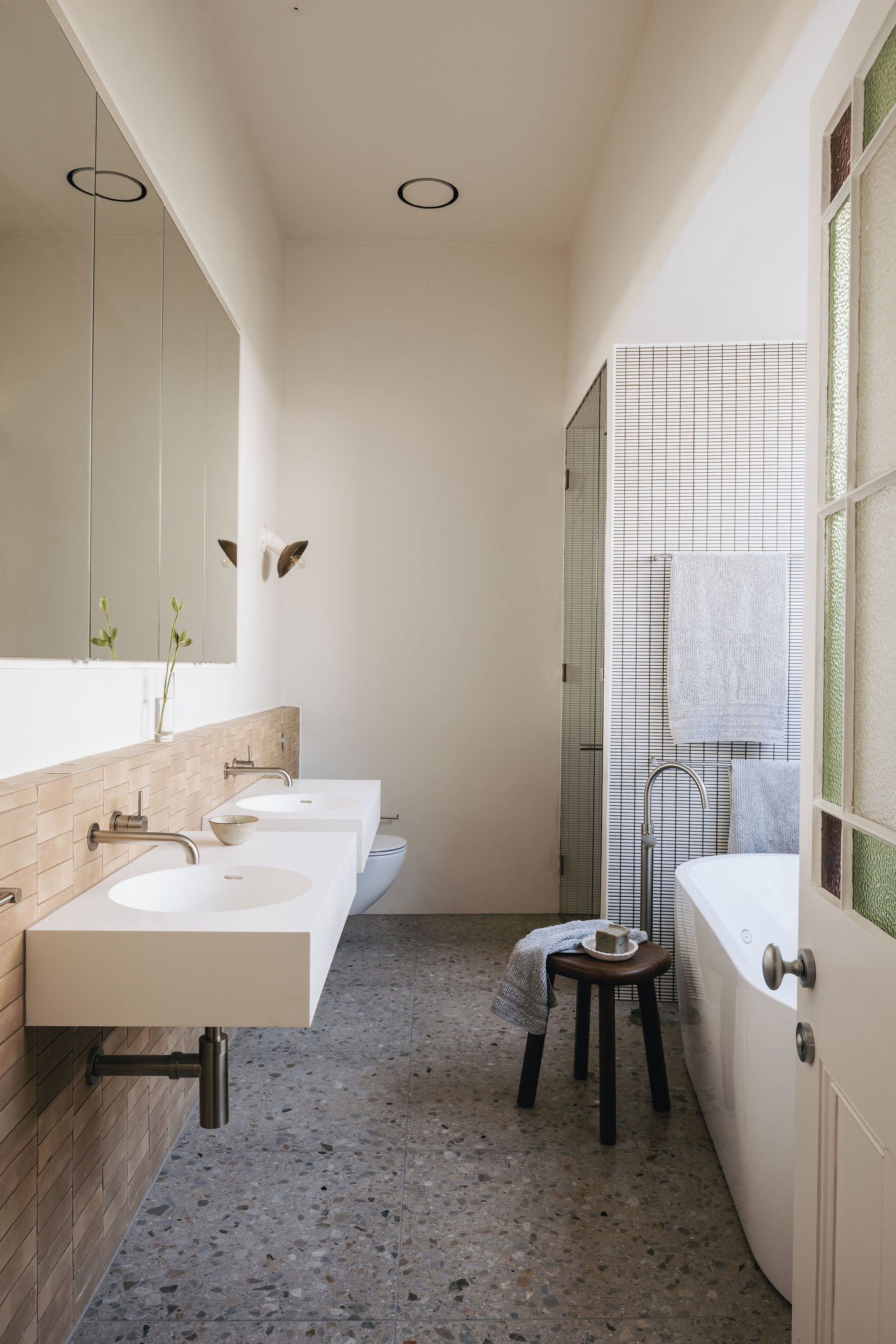
A glimpse of the ensuite space, featuring earthy terracotta wall tiles that complement the terrazzo tile flooring. Recessed mirror cabinets, wall-hung sanitaryware, and Venetian plaster walls create a clean, modern aesthetic. The steam shower enhances the functionality, while the new bay window frames the freestanding bath. Refined touches make the space both textural and warm.
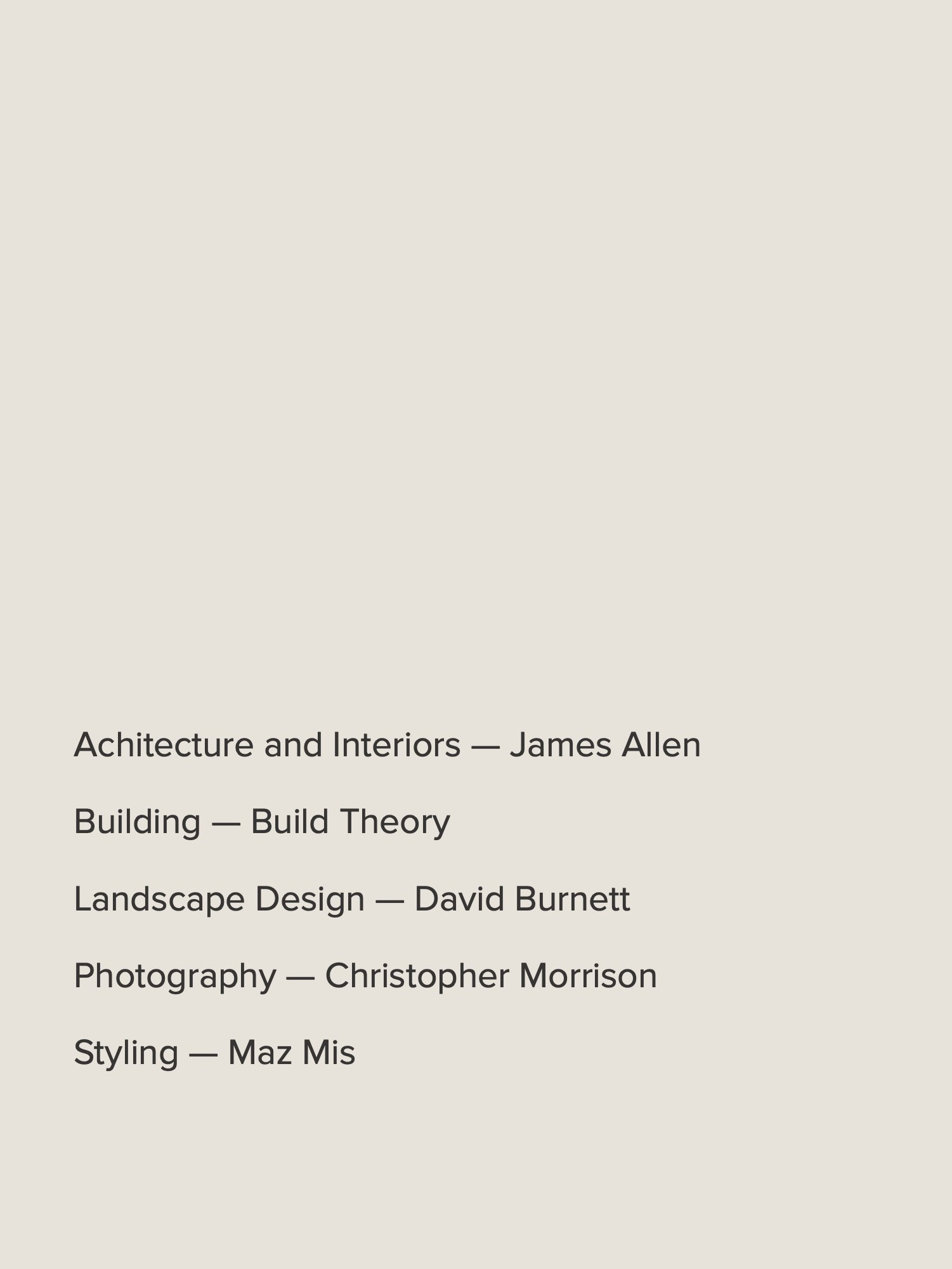
Project attributions for House in the City – Architecture and Interiors by James Allen, building by Build Theory, landscape design by David Burnett, photography by Christopher Morrison, and styling by Maz Mis. This Adelaide-based project features contemporary additions, a restored heritage house, and thoughtful landscape design.
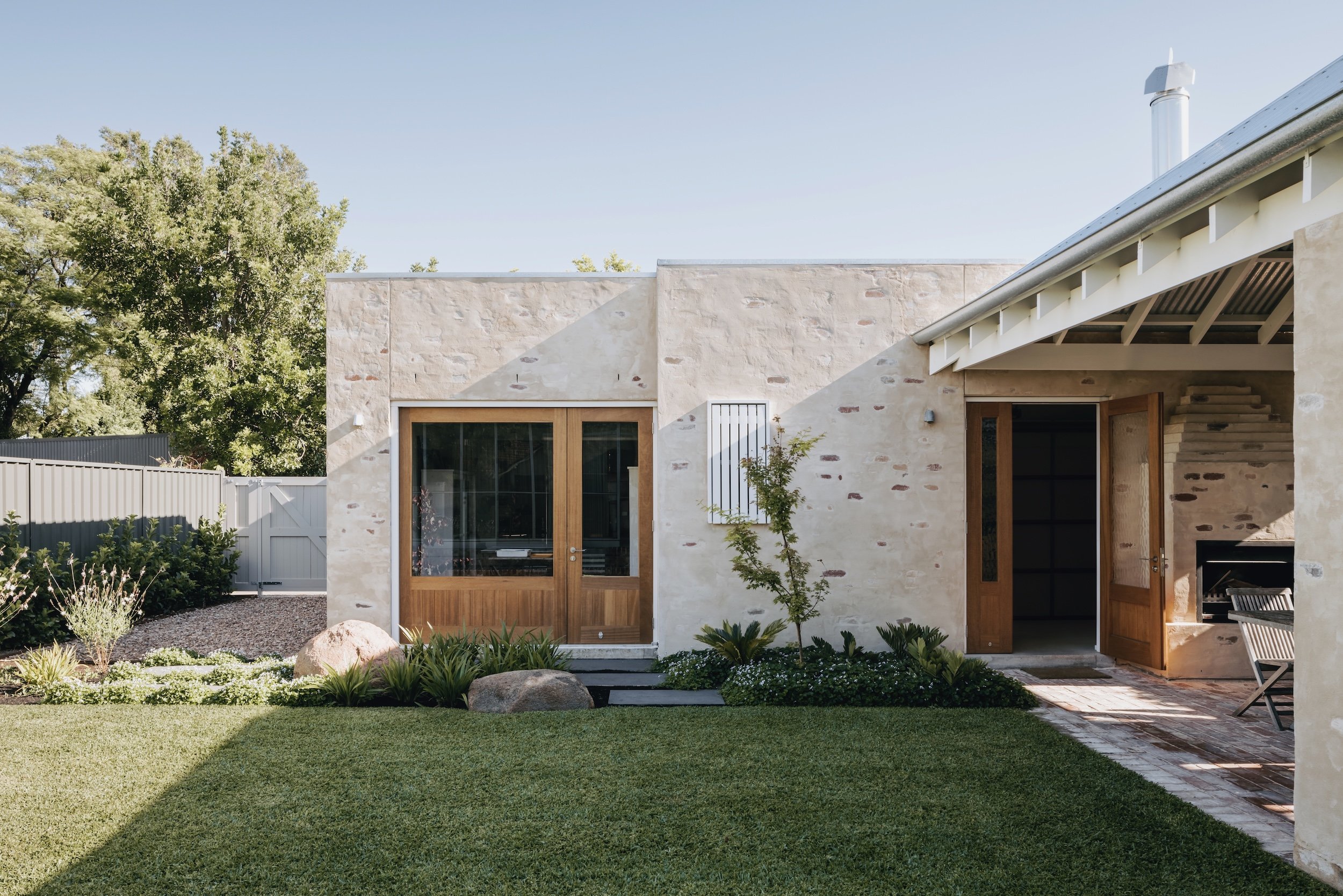
View across the back lawn to the garage outbuilding, showing the bagged brickwork and large timber doors that open on the garden. The outdoor living space is designed to extend the home’s connection to the outside, providing a peaceful retreat that complements the overall design of the house.
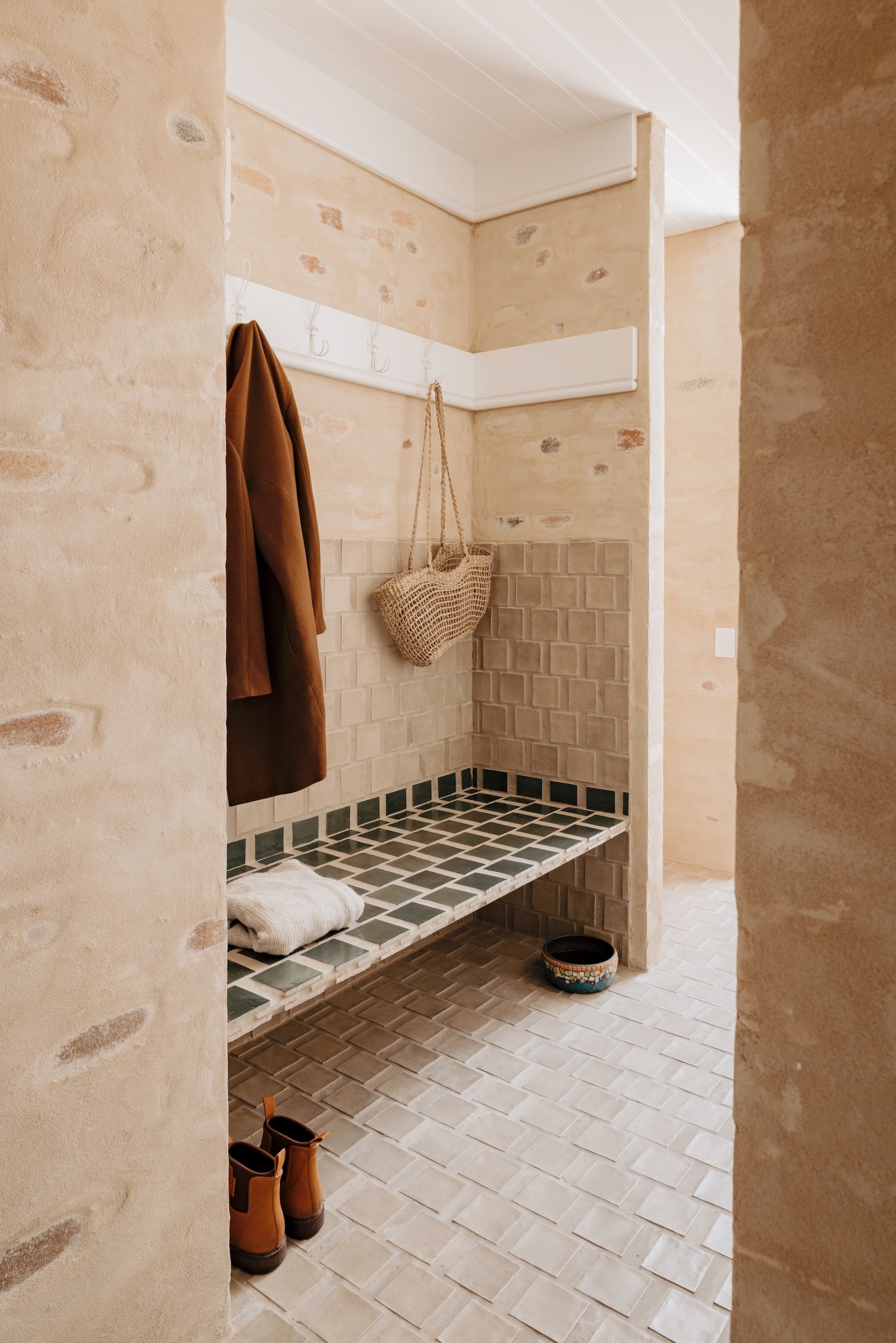
The laundry features a built-in mudroom seat finished in gloss and matte tiles, evoking a Mediterranean feel. Bagged brickwork and a timber matchboard ceiling add warmth and texture, tying this utilitarian space to the character of the rest of the house.
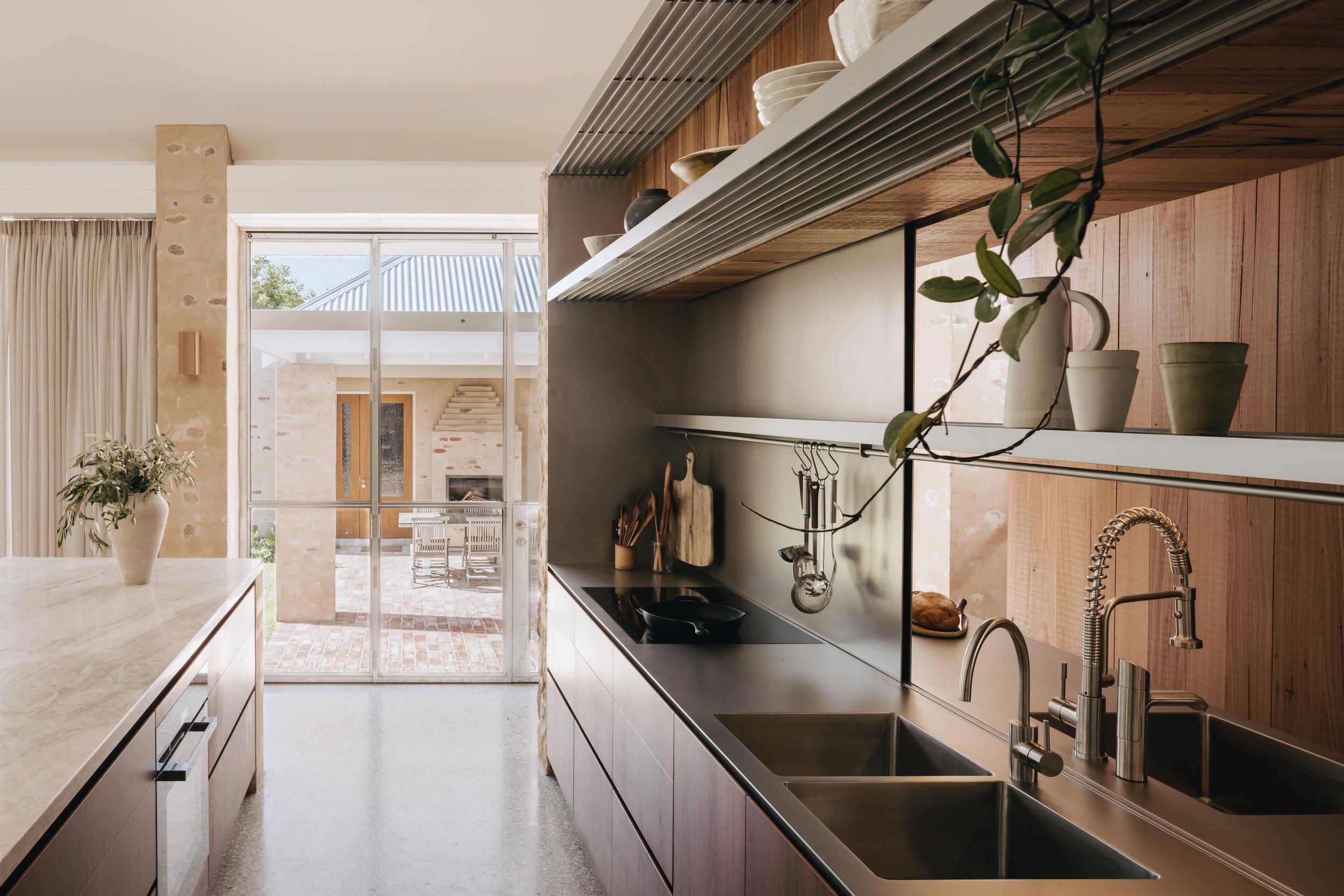
A detailed view of the kitchen highlights the stainless steel work, including a bench with integrated sinks and an operable sliding stainless steel splashback that opens to reveal the pantry. Shelves made from stainless steel bars add a functional industrial edge, while Australian veneer cupboards and a quartzite island benchtop bring warmth and sophistication to the space.
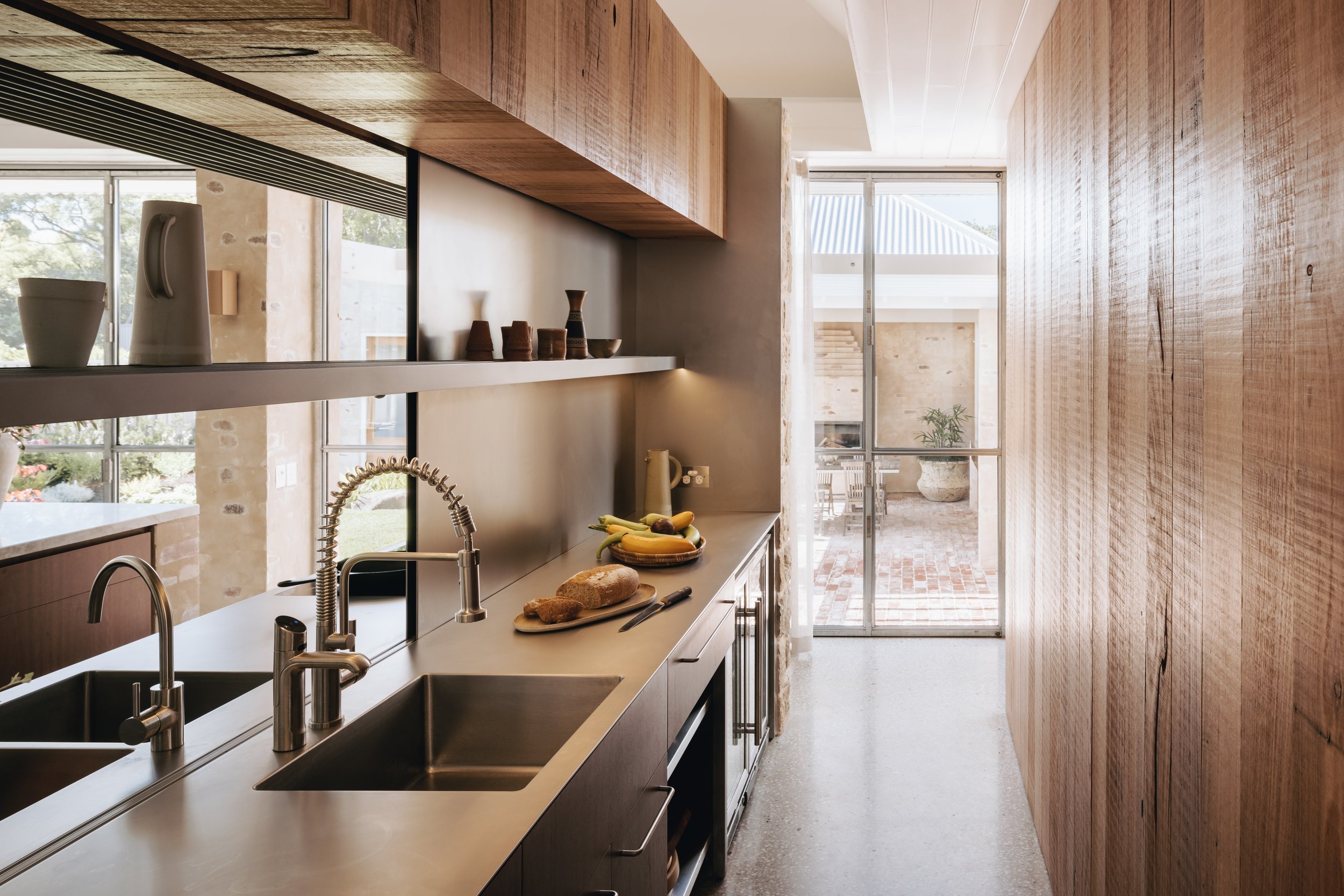
A view from the pantry showcases the continuity of materials, with open shelves and stainless steel detailing lending a utilitarian feel to the space. Full-height storage is concealed behind textured timber cupboards, combining practicality with style. The bi-fold doors offer a glimpse through to the outdoor area, connecting this functional space to the entertaining area beyond.
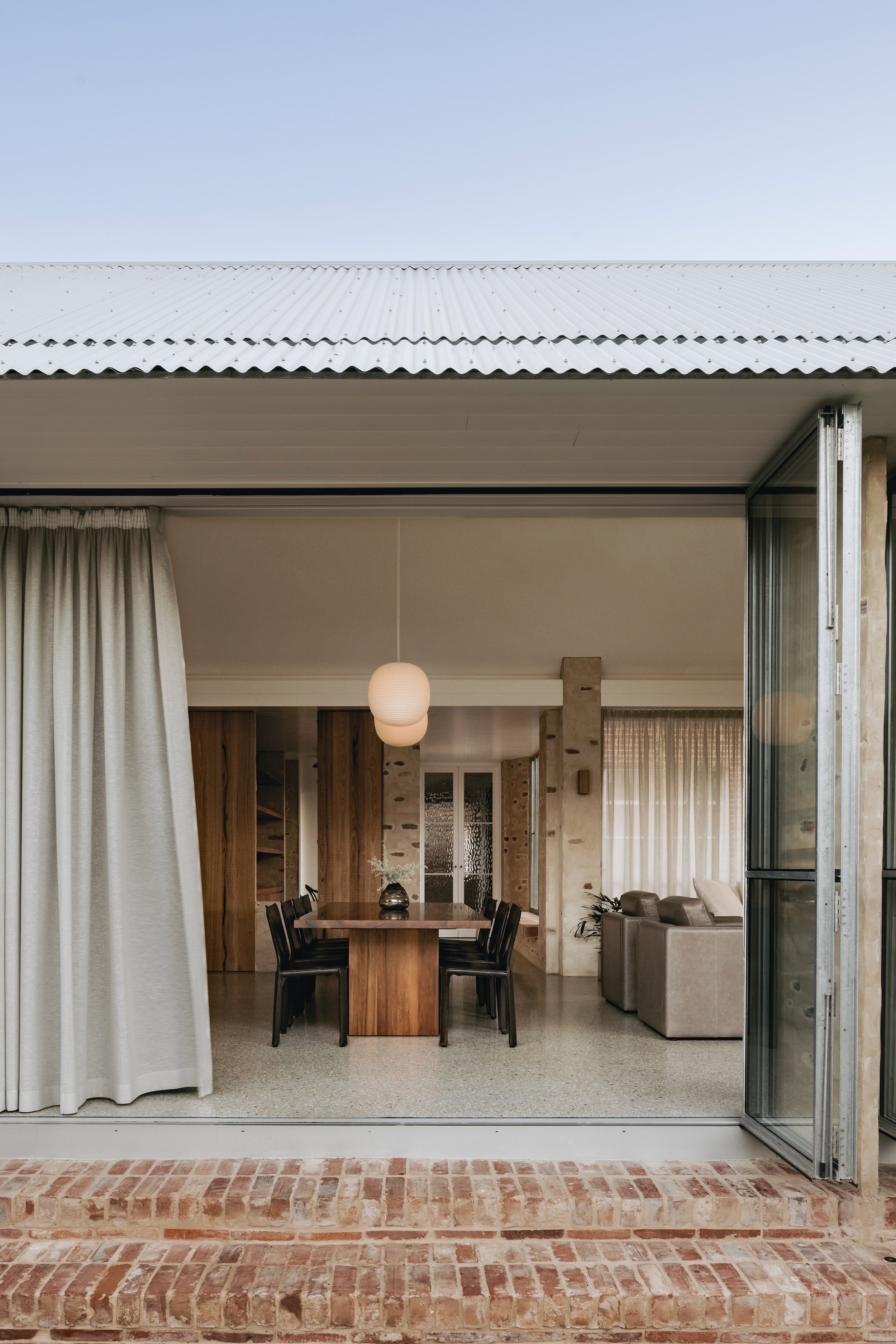
A detailed view from outside, looking up the recycled brick steps into the dining room. The space features a large, locally made timber table illuminated by glass lanterns, complemented by vintage Italian leather dining chairs. The cathedral ceiling and concealed guttering within the Dutch gable roof form showcase thoughtful design elements, while polished concrete floors ground the room in a modern, tactile aesthetic.

