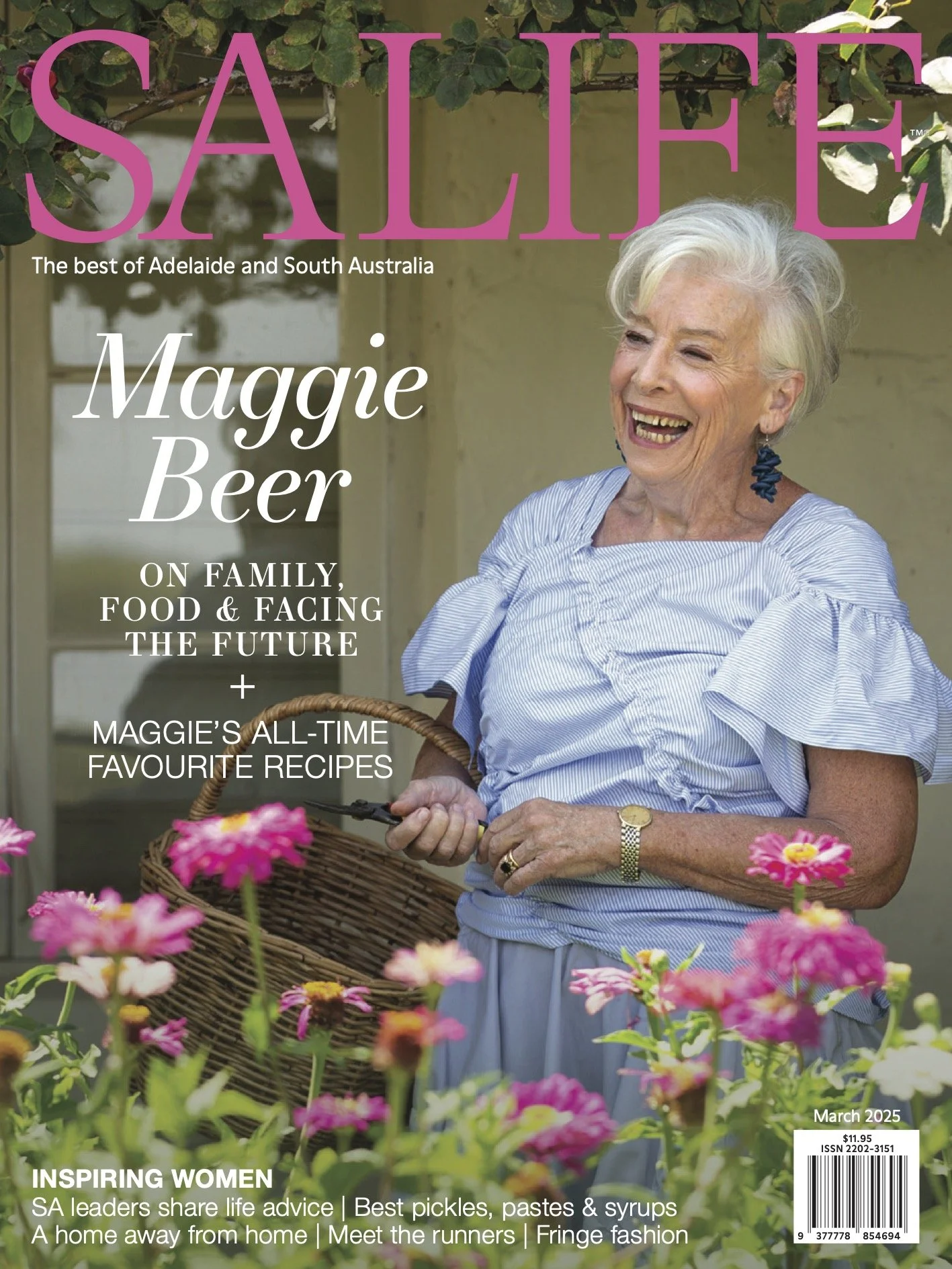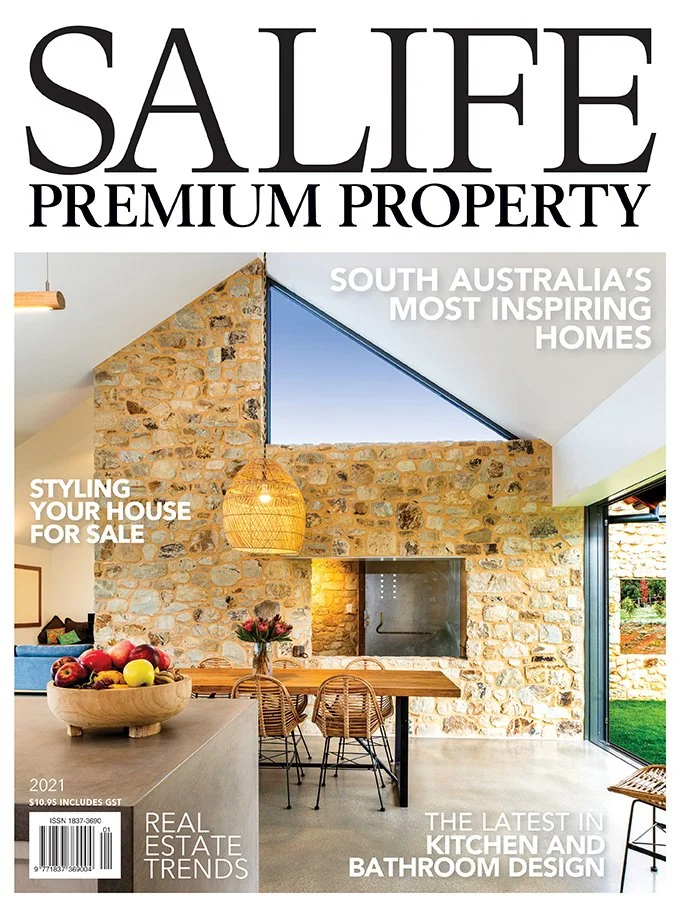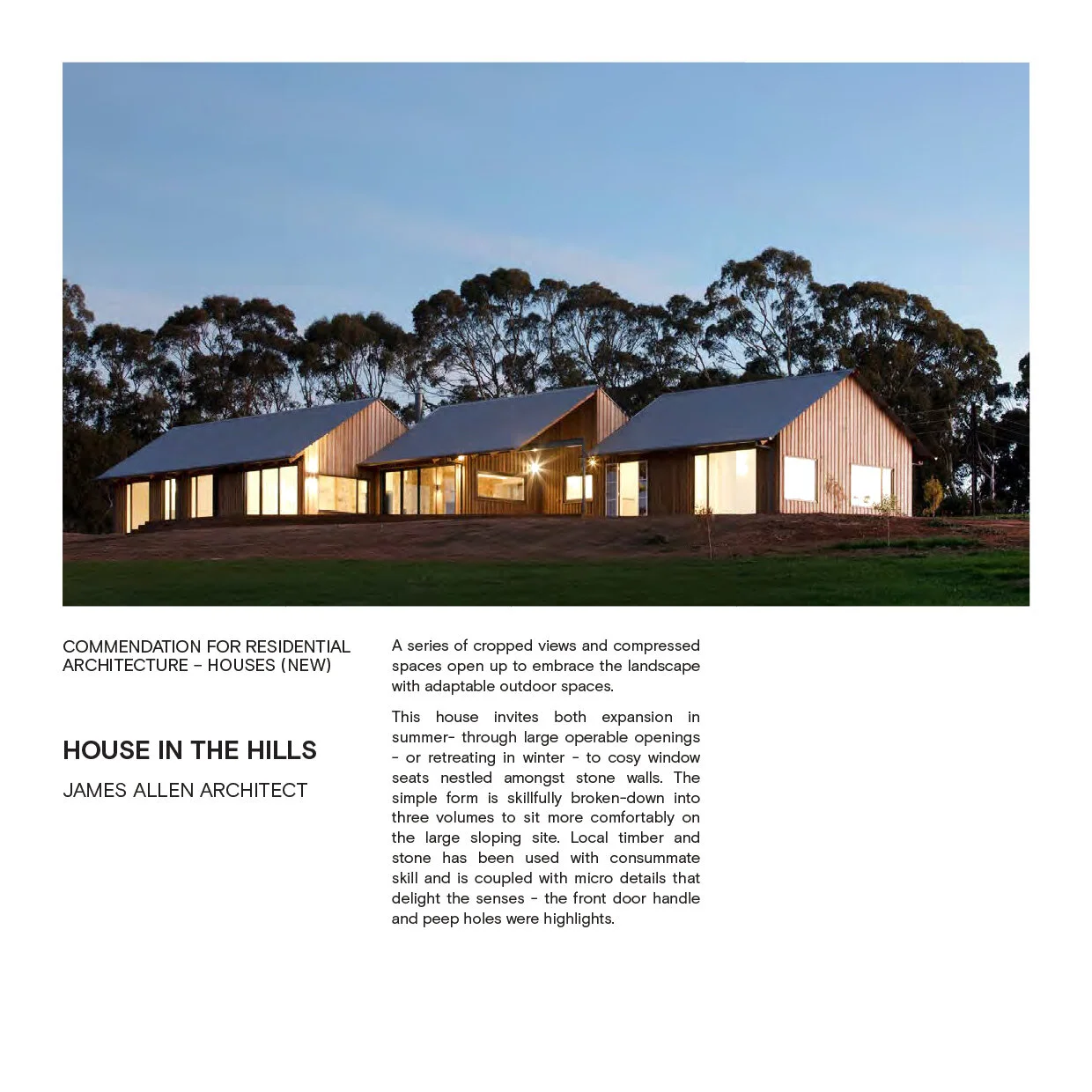Blog
— Publications, news, work in progress…
Publications, news, work in progress…
The job was a mammoth one – the original floorboards were to be retained, while ceilings were replaced and the walls re-done…The house was then extended at the rear for an open, airy living space that respects the history of the existing building, while introducing a fresh feel.
The story behind House in the City, featured in the September edition of Inside Out, takes a closer look at the renovation of this Adelaide villa. It highlights the balance between restoring original details and introducing a new, functional extension.
New additions would help define the old and new parts of the house, while further alterations were needed to breathe new life into the home and celebrate its heritage features. House in the City feels warm, rustic and charming.
From sensitive adaptations to compact homes, the 2024 Houses Awards shortlist demonstrates an inclination toward appreciating existing value and resisting excess.
This existing 90s townhouse with views of the Hastings River at Port Macquarie is getting a facelift with extensive interior work; a new kitchen, pantry, laundry, three bathrooms and stair for improved sense of arrival.
This off-grid rectilinear house and garage sits atop a ridge in the Adelaide Hills with commanding views to the south.
Like a weather vane, the house turns its back into the southerly winds and creates a sheltered north facing sun trapping courtyard.
Set in the upper north shore, this design replaces an unremarkable rundown suburban house that has its current owners pulling their hair out.
The floor plan of the additions is rotated at 8° from the original c.1904 house in order to retain an existing jacaranda tree, orange tree and established wisteria vine.
“Opening the heavy front door, constructed of the same wooden battens as the home’s exterior peppered with cast glass spyholes from France, the entry nook is revealed.”
A new pavilion accommodating the living areas across the back of the house is a modern interpretation of the original villa. The transformative project breathes new life into the dilapidated old Adelaide villa and is a balancing act between continuity and change.
“Local timber and stone has been used with consummate skill and is coupled with micro details that delight the senses.”
“James Allen’s Echunga family home grounds itself into the topography of the rolling Adelaide Hills with a timber, stone and corrugated steel vernacular.”
The client’s vintage sofa and arm chairs were reupholstered with reversible linens and velvet.
A long and elongated plan follows the topography.
From 90s brick veneer to gracious farmstead, this Limestone coast farmhouse is getting a new frontage.
A new facelift will pull this reluctant post-war triple-fronted Aussie in Adelaide’s St Georges into a new decade.
During the heavier lockdown period, I set up office in Mum and Dad’s caravan on the farm out of Keith.
Home Snapshots has added the River House project to their projects.
Renovation of the art deco Potts Point Apartment featured in Home lift out of Saturday’s Daily Telegraph.
Three interlocking pavilions make up the this rural house located in the Adelaide Hills.
A small timber framed boathouse atop a platform projecting over the edge of the water.
Large scale renovation of this project will give a new lease on life for this 1930s Old English style house south of Sydney.
GB House by Renato D’Ettorre Architects, with James as Project Architect, takes out the Wilkinson Award.




































